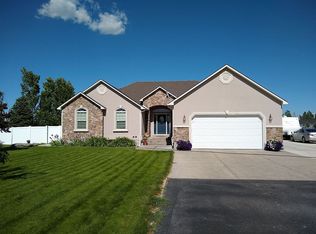Open floor plan with living room and kitchen open together. Cute Kitchen has lots of cabinets and counter space, comes with all appliances including refrigerator, dishwasher, microwave, range/oven. Laminate flooring and there is a formal dining room and breakfast area. Just off of the kitchen is the large mudroom/laundry room that leads to the two car garage. The main floor has 3 bedrooms. The master suite has large master bathroom and walk in closet. The basement has new carpet in it. There are 2 bedrooms, a full bath, big family room, and an office/den that could also be used as a theater room! Home has lots of storage! The large one acre yard is beautifully landscaped with big trees, flower beds, and full sprinkler system.
This property is off market, which means it's not currently listed for sale or rent on Zillow. This may be different from what's available on other websites or public sources.

