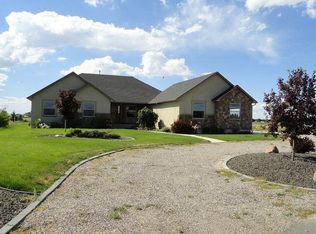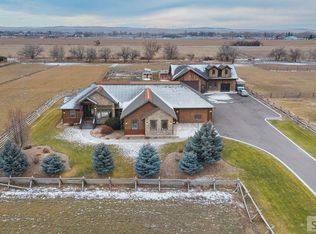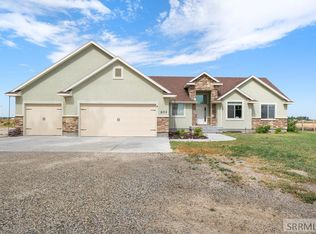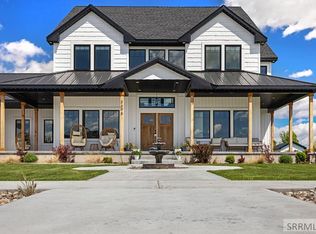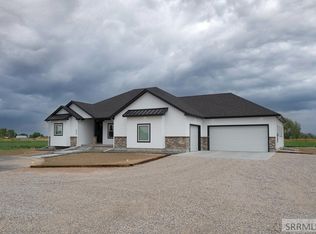Two full residential homes in one is BACK ON MARKET! And you can take advantage of an assumable loan of just 3.75%! This unique property offers a large, custom primary residential home with nearly 4,000 sq ft, boasting 6 bedrooms, 3 bathrooms, large living and dining spaces, a theater room, a rec area with a second dining space in the basement, upgraded flooring, kitchen appliances included, a spacious laundry room, and more. PLUS this property features a walk-through greenhouse leading to a second full residential dwelling of over 2400 sq ft of livable space (not including the HUGE garage, RV, and workshop space). Built above a huge 3 bay shop you will be impressed with the additional 2 bedroom, office, gym, flex room, kitchen, 3 bathroom, laundry room unit. This is a perfect property for somebody interested in multi-generational living, or to rent out one space and live in the other. The main house has been used as a short-term rental for the past two years with an impressive rental history. The home has been upgraded with solar panels, a luxury hot tub, mini-split units in the shop house for each bedroom, two septic tanks, a sprinkler system, all on a large lot in a cul-de-sac. Includes two sets of all appliances and washer/dryers.
Pending
$1,250,000
146 N 3729 E, Rigby, ID 83442
8beds
6,394sqft
Est.:
Single Family Residence
Built in 2009
1 Acres Lot
$-- Zestimate®
$195/sqft
$-- HOA
What's special
Workshop spaceHuge garageWalk through greenhouseFlex roomLaundry roomTheater roomLarge lot
- 229 days |
- 33 |
- 0 |
Zillow last checked: 8 hours ago
Listing updated: July 15, 2025 at 03:51pm
Listed by:
Kymberly Stoddard 208-757-0663,
Idaho Agents Real Estate
Source: SRMLS,MLS#: 2168445
Facts & features
Interior
Bedrooms & bathrooms
- Bedrooms: 8
- Bathrooms: 6
- Full bathrooms: 6
- Main level bathrooms: 2
- Main level bedrooms: 3
Dining room
- Level: Main,Upper
Family room
- Level: Basement,Lower,Main
Kitchen
- Level: Basement,Main,Upper
Living room
- Level: Basement,Main
Basement
- Area: 1960
Office
- Level: Upper
Heating
- Natural Gas, Solar, Forced Air, Mini Split
Cooling
- Central Air, Mini Split
Appliances
- Included: Dishwasher, Dryer, Disposal, Microwave, Electric Range, Refrigerator, Washer, Gas Water Heater, Water Softener Owned, Plumbed For Water Softener
- Laundry: In Garage, Main Level
Features
- Ceiling Fan(s), Wired for Data, New Paint-Partial, Vaulted Ceiling(s), Walk-In Closet(s), Granite Counters, 2nd Kitchen, Apartment, Breakfast Bar, Den/Study, Formal Dining Room, Game Room, Main Floor Family Room, Master Downstairs, Master Bath, Mud Room, Office, Pantry, Storage, Workshop, Theater Room
- Flooring: New Floor Coverings-Partial
- Basement: Finished,Full
- Number of fireplaces: 1
- Fireplace features: 1, Insert
Interior area
- Total structure area: 6,394
- Total interior livable area: 6,394 sqft
- Finished area above ground: 3,960
- Finished area below ground: 2,434
Video & virtual tour
Property
Parking
- Total spaces: 5
- Parking features: 5 Stalls, Workshop in Garage, Garage Door Opener, Concrete, RV Carport
- Garage spaces: 5
- Has uncovered spaces: Yes
Features
- Levels: One
- Stories: 1
- Patio & porch: Covered, Porch, Deck
- Has spa: Yes
- Spa features: Bath, Above Ground
- Fencing: Vinyl,Partial
- Has view: Yes
- View description: Valley
Lot
- Size: 1 Acres
- Features: Cul-De-Sac, Level, Rural, Interstate Exit/Access, Low Traffic, Near Mall/Shop, Near Schools, Concrete Curbing, Established Lawn, Many Trees, Flower Beds, Garden, Sprinkler System Full
Details
- Additional structures: Greenhouse
- Parcel number: RP006990010410
- Zoning description: Jefferson-R1-Residential1 Zone
Construction
Type & style
- Home type: SingleFamily
- Property subtype: Single Family Residence
Materials
- Frame, Primary Exterior Material: Vinyl Siding, Secondary Exterior Material: Stone
- Foundation: Concrete Perimeter
- Roof: Architectural
Condition
- Year built: 2009
Utilities & green energy
- Electric: Rocky Mountain Power
- Sewer: Private Sewer
- Water: Well
Community & HOA
Community
- Security: Security System
- Subdivision: Terrace Hills-Jef
HOA
- Has HOA: No
Location
- Region: Rigby
Financial & listing details
- Price per square foot: $195/sqft
- Tax assessed value: $810,071
- Annual tax amount: $3,542
- Date on market: 7/15/2025
- Listing terms: Assumable,Cash,Conventional,1031 Exchange,VA Loan
- Inclusions: 2 Refrigerators, 2 Stove/Ovens, 2 Washer/Dryer Sets, 2 Dishwashers,
- Exclusions: Sellers Personal Property.
Estimated market value
Not available
Estimated sales range
Not available
$3,650/mo
Price history
Price history
| Date | Event | Price |
|---|---|---|
| 7/15/2025 | Pending sale | $1,250,000$195/sqft |
Source: | ||
| 7/15/2025 | Listing removed | $3,600$1/sqft |
Source: Zillow Rentals Report a problem | ||
| 7/2/2025 | Listed for rent | $3,600+1.6%$1/sqft |
Source: Zillow Rentals Report a problem | ||
| 6/30/2025 | Listing removed | $1,250,000$195/sqft |
Source: | ||
| 4/30/2025 | Listing removed | $3,545$1/sqft |
Source: Zillow Rentals Report a problem | ||
| 3/4/2025 | Price change | $3,545-9%$1/sqft |
Source: Zillow Rentals Report a problem | ||
| 2/26/2025 | Listed for rent | $3,895$1/sqft |
Source: Zillow Rentals Report a problem | ||
| 10/17/2024 | Price change | $1,250,000-3.8%$195/sqft |
Source: | ||
| 8/16/2024 | Listed for sale | $1,300,000+46.9%$203/sqft |
Source: | ||
| 1/10/2022 | Listing removed | -- |
Source: Owner Report a problem | ||
| 11/14/2021 | Price change | $885,000-4.3%$138/sqft |
Source: | ||
| 10/19/2021 | Listed for sale | $925,000$145/sqft |
Source: | ||
Public tax history
Public tax history
| Year | Property taxes | Tax assessment |
|---|---|---|
| 2024 | $3,103 -9.9% | $810,071 -4.1% |
| 2023 | $3,442 -18.7% | $844,655 +12.9% |
| 2022 | $4,233 +11.1% | $748,037 +39.5% |
| 2021 | $3,809 +29.5% | $536,170 +10.8% |
| 2020 | $2,941 +2.9% | $483,806 +28.2% |
| 2018 | $2,859 -3.4% | $377,326 +5.5% |
| 2017 | $2,959 +3.8% | $357,579 +42% |
| 2016 | $2,851 +0.6% | $251,869 +43.3% |
| 2015 | $2,834 +36.3% | $175,747 +4.7% |
| 2014 | $2,079 +4.2% | $167,845 +16.8% |
| 2013 | $1,996 | $143,642 -8.1% |
| 2012 | -- | $156,229 |
| 2011 | -- | -- |
Find assessor info on the county website
BuyAbility℠ payment
Est. payment
$6,718/mo
Principal & interest
$6166
Property taxes
$552
Climate risks
Neighborhood: 83442
Nearby schools
GreatSchools rating
- 6/10Jefferson Elementary SchoolGrades: K-5Distance: 1.6 mi
- 8/10Rigby Middle SchoolGrades: 6-8Distance: 1.7 mi
- 5/10Rigby Senior High SchoolGrades: 9-12Distance: 1.7 mi
Schools provided by the listing agent
- Elementary: JEFFERSON ELEMENTARY #251
- Middle: FARNSWORTH MIDDLE SCHOOL
- High: RIGBY 251HS
Source: SRMLS. This data may not be complete. We recommend contacting the local school district to confirm school assignments for this home.
