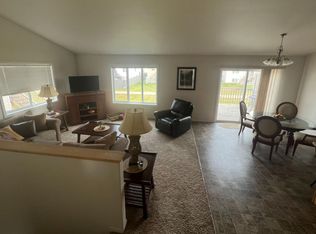Custom built one level home with quality you deserve. Come check out this brand new three bedroom, two bath home in Minot's newer Stonebridge Farms Addition. When you walk into the home you will notice the open concept with a large great room, vaulted ceilings and nine foot sidewalls. The kitchen features custom cabinets, stainless steel appliances and large island. On one side of the home you will find the master bedroom with an ensuite 3/4 bath featuring dual sinks, large shower, and huge walk-in closet. The laundry area is located off the master. The other two bedrooms are nice sized and located on the other side of the home along with the second bath room. The garage is insulated with three stalls complete with floor drain and steel insulated garage doors. Out side relax on the back yard covered patio.
This property is off market, which means it's not currently listed for sale or rent on Zillow. This may be different from what's available on other websites or public sources.

