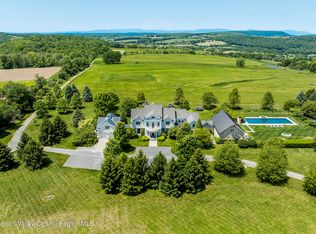The design of this home alternates between intimately proportioned living spaces and spaces that soar. Daylight inhabits Hudson Valley Modern like a beloved family member, entering through walls of glass. Polycarbonate sheeting on sections of the west-facing floor-to-ceiling windows creates artistry with the silhouettes of trees and the passing shapes of clouds. In the common great room, one entire section of window-wall opens up fully to create effortless flow between indoors and outdoors. The kitchen is masterfully appointed with zinc-clad refrigerator, 6-burner chef's stove, double oven, twin dishwashers, and soapstone countertops and backsplashes. Just as the endless windows and lofty spaces invite the sky, the poured concrete floors, Douglas fir walls, and mahogany-clad windows connect the house to the earth. The western views of Catskills remind you that the land is ancient. The steel framed house inhabiting the landscape is a reminder that the new seamlessly cohabits with the old. On the western edge of the lawn, a 75' heated pool and separate children's pool overlook the entire valley. Trees in individually-lit steel rimmed wells create a feeling of elemental magic. Set on 110 acres stitched with immaculately maintained hiking and biking trails, this 6-bedroom house is a profoundly private escape that connects its inhabitants to the serenity and majesty of nature while sheltering them in beautiful spaces, from the loft-library to the hidden cube-room/office tucked away behind moving walls. The warmth of wood and ancient stone, the grandeur of glass and steel, the visionary beauty of endless Hudson Valley views. All this and more combine to take your breath away when you step into the elemental world of Hudson Valley Modern. 24 hour notice required for accompanied showings.
This property is off market, which means it's not currently listed for sale or rent on Zillow. This may be different from what's available on other websites or public sources.
