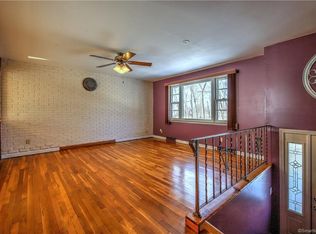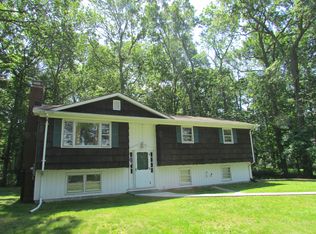So much to love about 146 Midwood! A beautifully updated, pristine bi-level home! Pretty italian tile foyer welcomes you in and leads you up to the sun-filled main living area with a Pottery Barn flare throughout! Living room features a pretty bay window and a raised hearth wood burning fireplace and adjoins nicely with the formal dining area. Eat-in-kitchen presents you with maple cabinetry, stainless appliances and steps out to the large deck overlooking beautiful fenced in level yard with plenty of privacy! Queen sized master bedroom offers a state-of-the art full bath with custom vanity and gorgeous tiled shower! Two generous sized bedrooms serviced by an updated full bath with tub/shower enclosure complete the main living area. Lower level is beautifully staged and offers a family room area with second wood burning fireplace and sliders to the rear yard, in addition to a laundry room and new half bath. Your lifestyle will be enhanced with leisurely walks along the sidewalks to Gulf Beach and seasonal views of Gulf Pond, as well as the convenience of being just minutes away from train station and all the amazing shops, restaurants and festivities the center of Milford offers!
This property is off market, which means it's not currently listed for sale or rent on Zillow. This may be different from what's available on other websites or public sources.


