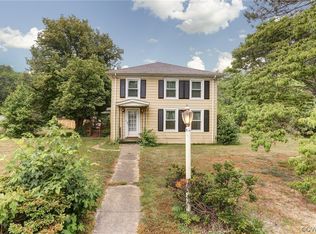Closed
$352,500
146 Mica Rd, Mineral, VA 23117
3beds
1,965sqft
Single Family Residence
Built in 1900
0.7 Acres Lot
$355,400 Zestimate®
$179/sqft
$2,171 Estimated rent
Home value
$355,400
$313,000 - $405,000
$2,171/mo
Zestimate® history
Loading...
Owner options
Explore your selling options
What's special
If your heart melts with appreciation for original wood floors and detailed woodwork that tell a story, along with those dreamy extra high ceilings and tall windows flanking nearly every wall, this house will have your heart jumping for joy.Spacious front porch spans the length of the house welcoming you in through the orginal front door with antiqued glass.An open staircase greets you and to the right is an enormous, light-filled master bedroom with an available chimney to add a stand alone fireplace. Pass through to the huge primary bath where you'll find an oversized shower, double bowl sinks and entry to a sweet walk-in closet . Kitchen/dining/pantry combo offers plenty of storage and an area for a coffee bar. Standing in front of the center island you can look in every direction and see loads of character and customizations. The four season room will be a perfect way to start or end your day! The living room, with second fireplace, provides views to mature trees that offer significant privacy in the summertime. Two addt'l BR's with double closets. Very solid 2 car garage in need of a little TLC. Addt'l outbuilding for chicken coop, with an overhaul, could be a child's playhouse.
Zillow last checked: 8 hours ago
Listing updated: August 09, 2025 at 11:21am
Listed by:
JAMES STUART 434-529-7050,
UNITED REAL ESTATE PREMIER INC.
Bought with:
NONMLSAGENT NONMLSAGENT
Engel & Volkers Richmond
Source: CAAR,MLS#: 661364 Originating MLS: Charlottesville Area Association of Realtors
Originating MLS: Charlottesville Area Association of Realtors
Facts & features
Interior
Bedrooms & bathrooms
- Bedrooms: 3
- Bathrooms: 2
- Full bathrooms: 2
- Main level bathrooms: 2
- Main level bedrooms: 1
Primary bedroom
- Level: First
Bedroom
- Level: Second
Primary bathroom
- Level: First
Bathroom
- Level: First
Dining room
- Level: First
Kitchen
- Level: First
Laundry
- Level: First
Living room
- Level: First
Sunroom
- Level: First
Heating
- Central, Electric, Wood
Cooling
- Heat Pump
Features
- Primary Downstairs
- Has basement: No
Interior area
- Total structure area: 1,965
- Total interior livable area: 1,965 sqft
- Finished area above ground: 1,965
- Finished area below ground: 0
Property
Features
- Levels: Two
- Stories: 2
Lot
- Size: 0.70 Acres
Details
- Parcel number: 59 85
- Zoning description: R-1 Residential
Construction
Type & style
- Home type: SingleFamily
- Property subtype: Single Family Residence
Materials
- Stick Built
- Foundation: Block
Condition
- New construction: No
- Year built: 1900
Utilities & green energy
- Sewer: Septic Tank
- Water: Private, Well
- Utilities for property: Satellite Internet Available
Community & neighborhood
Location
- Region: Mineral
- Subdivision: NONE
Price history
| Date | Event | Price |
|---|---|---|
| 8/8/2025 | Sold | $352,500-0.7%$179/sqft |
Source: | ||
| 5/20/2025 | Pending sale | $354,900$181/sqft |
Source: | ||
| 5/3/2025 | Price change | $354,900-2.7%$181/sqft |
Source: | ||
| 4/19/2025 | Price change | $364,900-2.7%$186/sqft |
Source: | ||
| 4/3/2025 | Price change | $374,900-2.6%$191/sqft |
Source: | ||
Public tax history
| Year | Property taxes | Tax assessment |
|---|---|---|
| 2024 | $1,396 +7.7% | $193,900 +7.7% |
| 2023 | $1,296 +11.9% | $180,000 +11.9% |
| 2022 | $1,158 +7.9% | $160,900 +7.9% |
Find assessor info on the county website
Neighborhood: 23117
Nearby schools
GreatSchools rating
- 10/10Thomas Jefferson Elementary SchoolGrades: PK-5Distance: 3.6 mi
- 7/10Louisa County Middle SchoolGrades: 6-8Distance: 2.5 mi
- 8/10Louisa County High SchoolGrades: 9-12Distance: 2.2 mi
Schools provided by the listing agent
- Elementary: T. Jefferson
- Middle: Louisa
- High: Louisa
Source: CAAR. This data may not be complete. We recommend contacting the local school district to confirm school assignments for this home.

Get pre-qualified for a loan
At Zillow Home Loans, we can pre-qualify you in as little as 5 minutes with no impact to your credit score.An equal housing lender. NMLS #10287.
