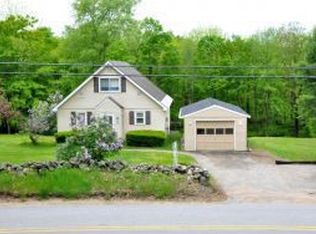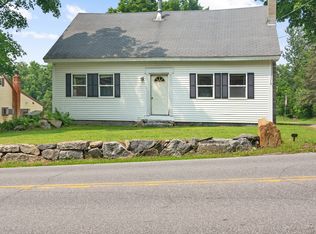Charming cape style home in Old Meredith Center Village! A great starter home, second home or for anyone looking to be in Meredith. 2 large picture windows offer natural light to this 2 bedroom home with kitchen, living room, full bath with laundry and attached barn/garage. Room for expansion into the walk up attic area and out into the barn. Newer architectural shingled roof, new hot water heater and public water. Outdoors are spectacular with level and sloping lawn areas, mature landscape and plenty of room for gardening and plenty of privacy. Low property taxes and a short drive to beautiful down town Meredith, restaurants, shoppes, and Lake Winnipesaukee. Close to mountains, skiing, biking hiking and snowmobiling with direct access to a major trail system from your own yard! (Deeded Right of way to access the home. Seller to find suitable housing.)
This property is off market, which means it's not currently listed for sale or rent on Zillow. This may be different from what's available on other websites or public sources.

