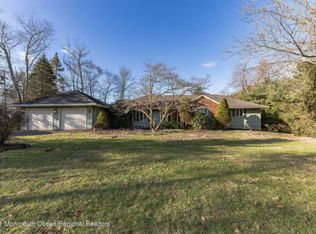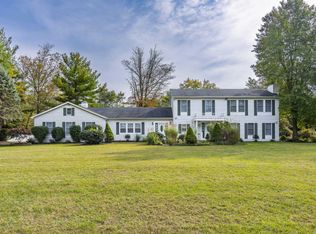Charming HORSE PROPERTY down a tree lined drive on over 3 level acres in the scenic Cream Ridge landscape! This farmette with 4 bedroom, 2.5 bath center hall Colonial home showcases views from every room providing for comfortable country living. First floor features: formal dining room, living room, kitchen w/center island, breakfast nook, great room, family room/den & powder room. Master suite w/full bath, 3 spacious bedrooms & full bath with laundry complete the 2nd floor. Spectacular backyard for entertaining overlooking your horses graze. Equestrian facilities include: 2 stall converted run-in shed/barn with electric & water, tack/feed shed; lush fenced paddocks & room for an outdoor arena. The peace & tranquility of the fine country lifestyle you have been seeking has been found!
This property is off market, which means it's not currently listed for sale or rent on Zillow. This may be different from what's available on other websites or public sources.


