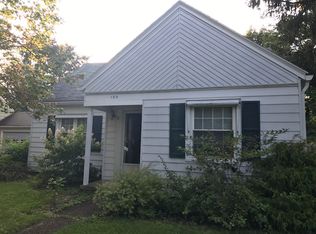Closed
$280,000
146 Meadowbrook Rd, Rochester, NY 14620
3beds
1,306sqft
Single Family Residence
Built in 1948
7,248.38 Square Feet Lot
$292,700 Zestimate®
$214/sqft
$1,854 Estimated rent
Maximize your home sale
Get more eyes on your listing so you can sell faster and for more.
Home value
$292,700
$275,000 - $313,000
$1,854/mo
Zestimate® history
Loading...
Owner options
Explore your selling options
What's special
Beautiful Cape Cod located in the white coat neighborhood with an easy walk to Strong Hospital with sidewalks at the steps of the Lilac Festival! New high end laminate flooring throughout the first floor with new white shaker kitchen and quartz countertops. Full bathrooms on each floor newly remolded with new fixtures, freshly painted interior, new carpeting in upstairs bedrooms. New windows and furnace as well. Detached garage has new architectural roof. This home can be a great owner occupant or even purchased as a investment rental or Airbnb.
Zillow last checked: 8 hours ago
Listing updated: June 05, 2024 at 10:00am
Listed by:
Nunzio Salafia 585-279-8210,
RE/MAX Plus
Bought with:
Steven W. Ward, 30WA0572782
RE/MAX Realty Group
Source: NYSAMLSs,MLS#: R1528439 Originating MLS: Rochester
Originating MLS: Rochester
Facts & features
Interior
Bedrooms & bathrooms
- Bedrooms: 3
- Bathrooms: 2
- Full bathrooms: 2
- Main level bathrooms: 1
- Main level bedrooms: 2
Heating
- Gas, Forced Air
Appliances
- Included: Dishwasher, Electric Cooktop, Gas Water Heater, Microwave, Refrigerator
Features
- Eat-in Kitchen, Kitchen/Family Room Combo, Bedroom on Main Level, Programmable Thermostat
- Flooring: Carpet, Laminate, Varies
- Windows: Thermal Windows
- Basement: Full
- Has fireplace: No
Interior area
- Total structure area: 1,306
- Total interior livable area: 1,306 sqft
Property
Parking
- Total spaces: 1
- Parking features: Detached, Garage
- Garage spaces: 1
Features
- Patio & porch: Open, Porch
- Exterior features: Blacktop Driveway
Lot
- Size: 7,248 sqft
- Dimensions: 50 x 145
- Features: Residential Lot
Details
- Parcel number: 26140013648000010620000000
- Special conditions: Standard
Construction
Type & style
- Home type: SingleFamily
- Architectural style: Cape Cod
- Property subtype: Single Family Residence
Materials
- Vinyl Siding, Copper Plumbing
- Foundation: Block
- Roof: Metal
Condition
- Resale
- Year built: 1948
Utilities & green energy
- Electric: Circuit Breakers
- Sewer: Connected
- Water: Connected, Public
- Utilities for property: Cable Available, Sewer Connected, Water Connected
Community & neighborhood
Location
- Region: Rochester
- Subdivision: Amd Map Highland Park Ter
Other
Other facts
- Listing terms: Cash,Conventional,FHA,VA Loan
Price history
| Date | Event | Price |
|---|---|---|
| 8/30/2025 | Listing removed | $2,675$2/sqft |
Source: Zillow Rentals Report a problem | ||
| 8/21/2025 | Listed for rent | $2,675+2.9%$2/sqft |
Source: Zillow Rentals Report a problem | ||
| 8/20/2025 | Listing removed | $2,600$2/sqft |
Source: Zillow Rentals Report a problem | ||
| 8/15/2025 | Price change | $2,600-2.8%$2/sqft |
Source: Zillow Rentals Report a problem | ||
| 7/28/2025 | Listed for rent | $2,675+2.9%$2/sqft |
Source: NYSAMLSs #R1624292 Report a problem | ||
Public tax history
| Year | Property taxes | Tax assessment |
|---|---|---|
| 2024 | -- | $194,000 +40.9% |
| 2023 | -- | $137,700 |
| 2022 | -- | $137,700 |
Find assessor info on the county website
Neighborhood: Highland
Nearby schools
GreatSchools rating
- 2/10Anna Murray-Douglass AcademyGrades: PK-8Distance: 0.7 mi
- 1/10James Monroe High SchoolGrades: 9-12Distance: 1.5 mi
- 2/10School Without WallsGrades: 9-12Distance: 1.5 mi
Schools provided by the listing agent
- District: Rochester
Source: NYSAMLSs. This data may not be complete. We recommend contacting the local school district to confirm school assignments for this home.
