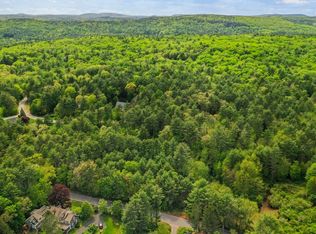Sold for $650,000
$650,000
146 Mason Rd, Townsend, MA 01469
4beds
3,837sqft
Single Family Residence
Built in 1780
2.5 Acres Lot
$-- Zestimate®
$169/sqft
$2,990 Estimated rent
Home value
Not available
Estimated sales range
Not available
$2,990/mo
Zestimate® history
Loading...
Owner options
Explore your selling options
What's special
A TRUE TOWNSEND LANDMARK! Set on 2.5 acres of land, this 1780s colonial boasts 3,800+ sq. ft. of living space and historic details throughout, including hand-hewn beams. First floor layout provides great flow for entertaining, with an oversized family room that features a large wood stove and patio access. The large country kitchen is perfect for preparing meals and has plenty of space for a dining table. The formal living room is a great place to relax and unwind. The first floor also has a bedroom/den that provides additional living space and versatility, while the updated full bath with a walk-in shower adds convenience and modern comfort. The second floor has 3 large bedrooms and an office, a large bonus room and full bath, plus 3 rooms in the walk-up attic. The yard has plenty of outdoor space for gardening, playing, or just enjoying the natural surroundings. The detached barn/workshop provides endless opportunities for storage, hobbies, or even a potential studio.
Zillow last checked: 8 hours ago
Listing updated: March 19, 2025 at 11:43am
Listed by:
St. Martin Team 508-344-6665,
Barrett Sotheby's International Realty 978-692-6141,
Colleen Murphy 508-344-6665
Bought with:
Cheryl Lovett
Coldwell Banker Realty - Cambridge
Source: MLS PIN,MLS#: 73258845
Facts & features
Interior
Bedrooms & bathrooms
- Bedrooms: 4
- Bathrooms: 2
- Full bathrooms: 2
Primary bedroom
- Features: Ceiling Fan(s), Closet, Closet/Cabinets - Custom Built, Flooring - Wood
- Level: Second
- Area: 256
- Dimensions: 16 x 16
Bedroom 2
- Features: Walk-In Closet(s), Flooring - Wood
- Level: Second
- Area: 240
- Dimensions: 16 x 15
Bedroom 3
- Features: Closet/Cabinets - Custom Built, Flooring - Wood
- Level: Second
- Area: 224
- Dimensions: 16 x 14
Bedroom 4
- Features: Closet/Cabinets - Custom Built, Flooring - Wood
- Level: First
- Area: 256
- Dimensions: 16 x 16
Primary bathroom
- Features: No
Bathroom 1
- Features: Bathroom - 3/4, Bathroom - With Shower Stall, Closet, Flooring - Wood
- Level: First
- Area: 77
- Dimensions: 11 x 7
Bathroom 2
- Features: Bathroom - Full, Bathroom - Double Vanity/Sink, Flooring - Wood
- Level: Second
- Area: 91
- Dimensions: 13 x 7
Family room
- Features: Wood / Coal / Pellet Stove, Flooring - Wall to Wall Carpet
- Level: First
- Area: 420
- Dimensions: 21 x 20
Kitchen
- Features: Flooring - Wood, Window(s) - Picture, Dining Area, Pantry
- Level: First
- Area: 448
- Dimensions: 32 x 14
Living room
- Features: Flooring - Wall to Wall Carpet
- Level: First
- Area: 256
- Dimensions: 16 x 16
Office
- Features: Flooring - Wood, Attic Access
- Level: Second
- Area: 182
- Dimensions: 14 x 13
Heating
- Forced Air, Oil
Cooling
- None
Appliances
- Included: Water Heater, Range, Dishwasher, Refrigerator
- Laundry: Ceiling - Cathedral, Flooring - Wood, Exterior Access, Washer Hookup, First Floor, Electric Dryer Hookup
Features
- Cathedral Ceiling(s), Ceiling Fan(s), Closet/Cabinets - Custom Built, Attic Access, Walk-In Closet(s), Pantry, Bonus Room, Office
- Flooring: Wood, Flooring - Wood
- Doors: Storm Door(s)
- Windows: Picture
- Basement: Partial,Bulkhead
- Number of fireplaces: 1
Interior area
- Total structure area: 3,837
- Total interior livable area: 3,837 sqft
- Finished area above ground: 3,837
Property
Parking
- Total spaces: 38
- Parking features: Detached, Heated Garage, Storage, Workshop in Garage, Garage Faces Side, Paved Drive, Off Street
- Garage spaces: 30
- Uncovered spaces: 8
Features
- Patio & porch: Patio
- Exterior features: Patio, Professional Landscaping, Horses Permitted
Lot
- Size: 2.50 Acres
- Features: Corner Lot, Level
Details
- Parcel number: 803420
- Zoning: other
- Horses can be raised: Yes
Construction
Type & style
- Home type: SingleFamily
- Architectural style: Colonial
- Property subtype: Single Family Residence
Materials
- Frame
- Foundation: Stone, Granite
- Roof: Shingle
Condition
- Year built: 1780
Utilities & green energy
- Electric: Circuit Breakers
- Sewer: Private Sewer
- Water: Private
- Utilities for property: for Electric Range, for Electric Dryer, Washer Hookup
Community & neighborhood
Community
- Community features: Walk/Jog Trails
Location
- Region: Townsend
Other
Other facts
- Listing terms: Contract
- Road surface type: Paved
Price history
| Date | Event | Price |
|---|---|---|
| 3/19/2025 | Sold | $650,000-7%$169/sqft |
Source: MLS PIN #73258845 Report a problem | ||
| 2/17/2025 | Contingent | $699,000$182/sqft |
Source: MLS PIN #73258845 Report a problem | ||
| 6/29/2024 | Listed for sale | $699,000-6.8%$182/sqft |
Source: MLS PIN #73258845 Report a problem | ||
| 12/6/2023 | Listing removed | $750,000$195/sqft |
Source: MLS PIN #73086486 Report a problem | ||
| 11/9/2023 | Price change | $750,000-6.1%$195/sqft |
Source: MLS PIN #73086486 Report a problem | ||
Public tax history
Tax history is unavailable.
Neighborhood: 01469
Nearby schools
GreatSchools rating
- 5/10Spaulding Memorial SchoolGrades: K-4Distance: 2.6 mi
- 4/10Hawthorne Brook Middle SchoolGrades: 5-8Distance: 2.9 mi
- 8/10North Middlesex Regional High SchoolGrades: 9-12Distance: 5.5 mi
Schools provided by the listing agent
- Elementary: Nmrsd
- Middle: Nmrsd
- High: Nmrhs
Source: MLS PIN. This data may not be complete. We recommend contacting the local school district to confirm school assignments for this home.
Get pre-qualified for a loan
At Zillow Home Loans, we can pre-qualify you in as little as 5 minutes with no impact to your credit score.An equal housing lender. NMLS #10287.
