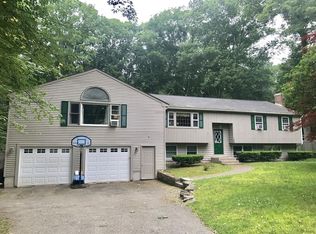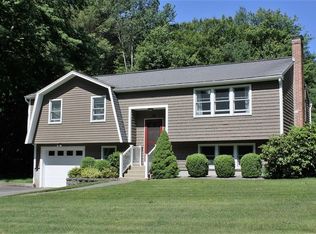This 3 bedroom 2.5 bathroom Split-Entry home is a fabulous find. Hardwood flooring runs through the majority of the first floor. A remodeled kitchen with granite counters and stainless steel appliances. A master suite with wood burning fireplace, walk-in closet and en-suite bath. A 3 season room off the dining area adds additional living space. The lower level has a family room with tile floor and a wood burning fireplace, 1/2 bath. exercise room and workshop. The backyard has an inground pool, a patio area covered by a large pergola and fire pit area. This is a great home for entertaining or vacationing at home.
This property is off market, which means it's not currently listed for sale or rent on Zillow. This may be different from what's available on other websites or public sources.

