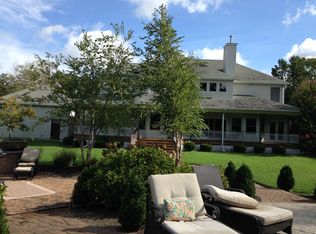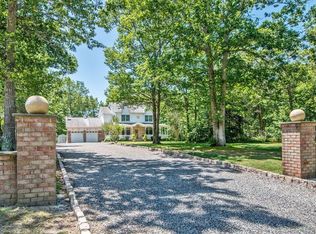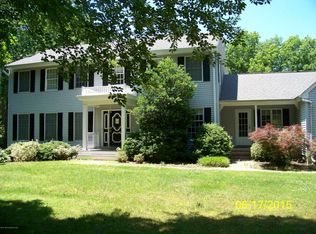Custom built home situated on 1.83 plush grounds set back off the road for pure privacy. Beautiful Two story foyer w/ picture and crown molding, study on first floor with beautiful hard wood that runs through most of the first floor, dinning room and living room are accented with columns. Full bath is on first floor, laundry room and direct access to two car garage. Huge kitchen area which has sliders to rear deck and leads you to in ground pool. Kitchen is open to spacious family room with fireplace. Secondary stair case leads you upstairs to master suite, with jetted soaking tub, shower stall and walk in closet, all additional bedrooms are nice size. FINISHED basement with separate storage area is aprox additional 1800 sqft. Additional 6-8 car heated garage with attic space that can be
This property is off market, which means it's not currently listed for sale or rent on Zillow. This may be different from what's available on other websites or public sources.



