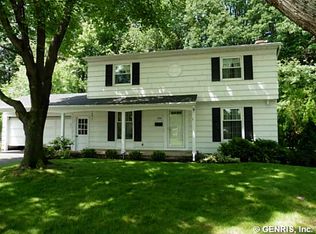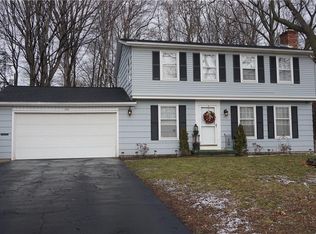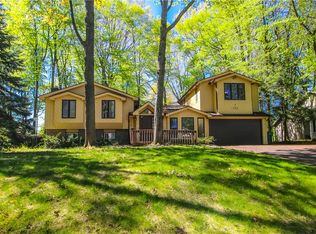Closed
$270,000
146 Marble Dr, Rochester, NY 14615
4beds
1,776sqft
Single Family Residence
Built in 1966
0.26 Acres Lot
$273,200 Zestimate®
$152/sqft
$2,778 Estimated rent
Maximize your home sale
Get more eyes on your listing so you can sell faster and for more.
Home value
$273,200
$260,000 - $290,000
$2,778/mo
Zestimate® history
Loading...
Owner options
Explore your selling options
What's special
VA, FHA, and contingent buyers welcome! The one you have been looking for! This fantastic split level 4 bedroom and 2 full bathroom turn-key, freshly remodeled home can be yours! Completely remodeled kitchen with quartz countertops, new cabinets, new subway tile backsplash, new tile floors, and new butcher block island! The sliding glass door takes you to the spacious backyard with a brick patio, brand new privacy fence, and fire pit! Immaculate full bathroom upstairs with new vanity, lighting, fixtures, tile floor, and tub surround! Nearly all windows have been recently replaced, hardwood floors refinished, and new carpet installed. Roof less than ten years old. Fully finished lower level living room with wood burning fire place, bedroom, full bathroom, and laundry with backyard entry. Plenty of storage in basement area.
Zillow last checked: 8 hours ago
Listing updated: November 25, 2025 at 09:29am
Listed by:
Peter Schick 585-270-0952,
Colleen M. Burke
Bought with:
Zach Warner, 10301223999
Elysian Homes by Mark Siwiec and Associates
Source: NYSAMLSs,MLS#: R1642887 Originating MLS: Rochester
Originating MLS: Rochester
Facts & features
Interior
Bedrooms & bathrooms
- Bedrooms: 4
- Bathrooms: 2
- Full bathrooms: 2
Heating
- Gas, Forced Air
Cooling
- Central Air
Appliances
- Included: Dryer, Dishwasher, Gas Oven, Gas Range, Gas Water Heater, Microwave, Refrigerator, Washer
- Laundry: In Basement
Features
- Cedar Closet(s), Separate/Formal Dining Room, Separate/Formal Living Room, Kitchen Island, Quartz Counters, Sliding Glass Door(s)
- Flooring: Carpet, Hardwood, Luxury Vinyl, Tile, Varies
- Doors: Sliding Doors
- Windows: Thermal Windows
- Basement: Full,Finished,Sump Pump
- Number of fireplaces: 1
Interior area
- Total structure area: 1,776
- Total interior livable area: 1,776 sqft
- Finished area below ground: 600
Property
Parking
- Total spaces: 1
- Parking features: Attached, Garage, Storage
- Attached garage spaces: 1
Features
- Levels: One
- Stories: 1
- Patio & porch: Patio
- Exterior features: Blacktop Driveway, Fence, Patio
- Fencing: Partial
Lot
- Size: 0.26 Acres
- Dimensions: 83 x 136
- Features: Other, Rectangular, Rectangular Lot, See Remarks
Details
- Parcel number: 2628000750900005021000
- Special conditions: Standard
Construction
Type & style
- Home type: SingleFamily
- Architectural style: Split Level
- Property subtype: Single Family Residence
Materials
- Composite Siding
- Foundation: Block
- Roof: Asphalt
Condition
- Resale
- Year built: 1966
Utilities & green energy
- Electric: Circuit Breakers
- Sewer: Connected
- Water: Connected, Public
- Utilities for property: Electricity Connected, Sewer Connected, Water Connected
Community & neighborhood
Location
- Region: Rochester
- Subdivision: Stone-Rdg Gardens Sec 06
Other
Other facts
- Listing terms: Cash,Conventional,FHA,VA Loan
Price history
| Date | Event | Price |
|---|---|---|
| 11/24/2025 | Sold | $270,000-3.5%$152/sqft |
Source: | ||
| 10/21/2025 | Pending sale | $279,900$158/sqft |
Source: | ||
| 10/13/2025 | Price change | $279,900-1.8%$158/sqft |
Source: | ||
| 10/6/2025 | Listed for sale | $284,900+70.6%$160/sqft |
Source: | ||
| 11/26/2024 | Sold | $167,000+51.8%$94/sqft |
Source: Public Record Report a problem | ||
Public tax history
| Year | Property taxes | Tax assessment |
|---|---|---|
| 2024 | -- | $138,600 |
| 2023 | -- | $138,600 +12% |
| 2022 | -- | $123,700 |
Find assessor info on the county website
Neighborhood: 14615
Nearby schools
GreatSchools rating
- 3/10Buckman Heights Elementary SchoolGrades: 3-5Distance: 0.3 mi
- 4/10Olympia High SchoolGrades: 6-12Distance: 0.6 mi
- NAHolmes Road Elementary SchoolGrades: K-2Distance: 1.6 mi
Schools provided by the listing agent
- District: Greece
Source: NYSAMLSs. This data may not be complete. We recommend contacting the local school district to confirm school assignments for this home.


