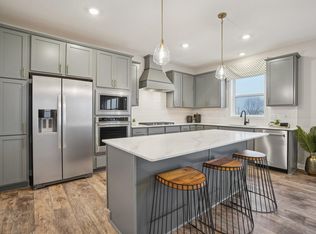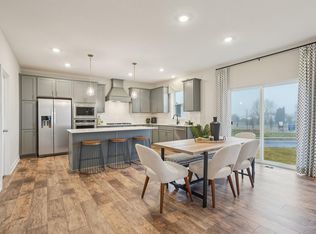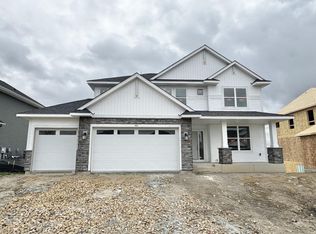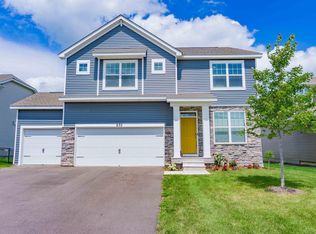Prime Waconia location! Why wait to build when you can move right into this quaint, no-through-traffic neighborhood? Ideally situated close to Lake Waconia, Island View Golf Club, and Laketown Elementary with easy access to the Metro, this home offers both convenience and tranquility.
Step inside to a thoughtfully designed layout featuring a spacious kitchen with abundant cabinetry, a generous pantry, and a sprawling center island—perfect for gathering and entertaining. The sunroom is a cozy retreat, ideal for sipping your morning coffee, curling up with a book, or hosting intimate meals. Stunning west-facing windows flood the home with natural light and amazing painted skies.
Upstairs, a versatile loft offers additional living space, while the primary suite boasts a private bath and a large walk-in closet. Two additional bedrooms and a full bath complete this level. The lower-level amusement room provides endless possibilities—customize it to suit your lifestyle with a media area, game space, or even a stylish bar. A fourth bedroom and bath make it an ideal setup for guests.
This home is ready for your personal touches to add style and equity! Bonus: a park including a playground, basketball and pickleball is being added this year in the nearby green space to the north!
Active
$585,000
146 Maple Ter, Waconia, MN 55387
4beds
3,367sqft
Est.:
Single Family Residence
Built in 2021
8,125 Square Feet Lot
$-- Zestimate®
$174/sqft
$-- HOA
What's special
Spacious kitchenAbundant cabinetryGenerous pantryThoughtfully designed layoutQuaint no-through-traffic neighborhood
- 21 hours |
- 85 |
- 11 |
Zillow last checked: 8 hours ago
Listing updated: December 12, 2025 at 08:31am
Listed by:
Eric T Utoft 952-300-0593,
Engel & Volkers Lake Minnetonka,
Geoffrey D Bray 952-356-5977
Source: NorthstarMLS as distributed by MLS GRID,MLS#: 6802574
Tour with a local agent
Facts & features
Interior
Bedrooms & bathrooms
- Bedrooms: 4
- Bathrooms: 4
- Full bathrooms: 1
- 3/4 bathrooms: 2
- 1/2 bathrooms: 1
Bedroom
- Level: Upper
- Area: 154 Square Feet
- Dimensions: 11x14
Bedroom 2
- Level: Upper
- Area: 195 Square Feet
- Dimensions: 13x15
Bedroom 3
- Level: Upper
- Area: 121 Square Feet
- Dimensions: 11x11
Bedroom 4
- Level: Lower
- Area: 120 Square Feet
- Dimensions: 10x12
Other
- Level: Lower
- Area: 589 Square Feet
- Dimensions: 19x31
Informal dining room
- Level: Main
- Area: 135 Square Feet
- Dimensions: 15x9
Kitchen
- Level: Main
- Area: 285 Square Feet
- Dimensions: 19x15
Living room
- Level: Main
- Area: 225 Square Feet
- Dimensions: 15x15
Loft
- Level: Upper
- Area: 180 Square Feet
- Dimensions: 15x12
Office
- Level: Main
- Area: 90 Square Feet
- Dimensions: 9x10
Heating
- Forced Air
Cooling
- Central Air
Appliances
- Included: Air-To-Air Exchanger, Dishwasher, Disposal, Dryer, Humidifier, Gas Water Heater, Microwave, Range, Refrigerator, Stainless Steel Appliance(s), Washer, Water Softener Owned
Features
- Basement: Daylight,Finished,Concrete,Sump Pump
- Number of fireplaces: 1
- Fireplace features: Gas, Living Room
Interior area
- Total structure area: 3,367
- Total interior livable area: 3,367 sqft
- Finished area above ground: 2,292
- Finished area below ground: 1,075
Video & virtual tour
Property
Parking
- Total spaces: 3
- Parking features: Attached, Asphalt
- Attached garage spaces: 3
- Details: Garage Dimensions (30x22)
Accessibility
- Accessibility features: None
Features
- Levels: Two
- Stories: 2
- Patio & porch: Covered, Front Porch
Lot
- Size: 8,125 Square Feet
- Dimensions: 65 x 125
Details
- Foundation area: 1144
- Parcel number: 754430780
- Zoning description: Residential-Single Family
Construction
Type & style
- Home type: SingleFamily
- Property subtype: Single Family Residence
Materials
- Roof: Age 8 Years or Less,Asphalt
Condition
- New construction: No
- Year built: 2021
Utilities & green energy
- Gas: Natural Gas
- Sewer: City Sewer/Connected
- Water: City Water/Connected
Community & HOA
Community
- Subdivision: Shores Of Lake Waconia
HOA
- Has HOA: No
Location
- Region: Waconia
Financial & listing details
- Price per square foot: $174/sqft
- Tax assessed value: $620,500
- Annual tax amount: $8,074
- Date on market: 12/12/2025
- Cumulative days on market: 320 days
Estimated market value
Not available
Estimated sales range
Not available
Not available
Price history
Price history
| Date | Event | Price |
|---|---|---|
| 12/12/2025 | Listed for sale | $585,000$174/sqft |
Source: | ||
| 11/26/2025 | Listing removed | $585,000$174/sqft |
Source: | ||
| 10/10/2025 | Listed for sale | $585,000-4.9%$174/sqft |
Source: | ||
| 10/10/2025 | Listing removed | $615,000$183/sqft |
Source: | ||
| 9/18/2025 | Pending sale | $615,000$183/sqft |
Source: | ||
Public tax history
Public tax history
| Year | Property taxes | Tax assessment |
|---|---|---|
| 2024 | $7,790 +137.6% | $620,500 +0.8% |
| 2023 | $3,278 +293% | $615,800 +124.3% |
| 2022 | $834 +104.4% | $274,600 +189.1% |
Find assessor info on the county website
BuyAbility℠ payment
Est. payment
$3,479/mo
Principal & interest
$2806
Property taxes
$468
Home insurance
$205
Climate risks
Neighborhood: 55387
Nearby schools
GreatSchools rating
- 8/10Laketown ElementaryGrades: K-5Distance: 1.1 mi
- 7/10Waconia Middle SchoolGrades: 6-8Distance: 3.4 mi
- 8/10Waconia Senior High SchoolGrades: 9-12Distance: 3.8 mi
- Loading
- Loading




