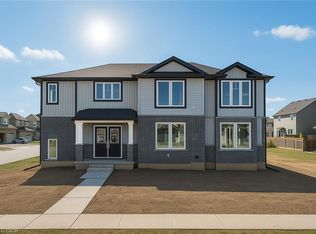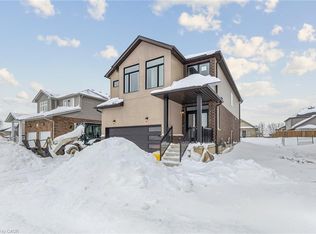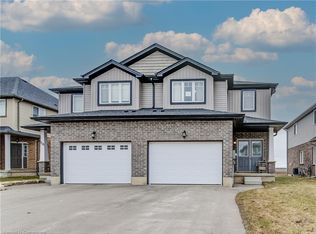Sold for $540,000
C$540,000
146 Maple St, Mapleton, ON N0G 1P0
3beds
1,430sqft
Single Family Residence, Residential
Built in 2010
3,584 Square Feet Lot
$-- Zestimate®
C$378/sqft
C$2,918 Estimated rent
Home value
Not available
Estimated sales range
Not available
$2,918/mo
Loading...
Owner options
Explore your selling options
What's special
Looking for a quaint home where you and your family can enjoy endless hours of small town living? Then look no further-146 Maple Street Drayton is your spot! This adorable 1434 sq ft plus home is located on a quiet street that backs onto an agricultural area with a spectacular country view. Down the street is a park and splash pad that offer hours of endless fun. When you come back home you will walk into a brightly lit front entrance that leads you to a spacious kitchen and living room area. This is perfect for spending endless hours entertaining with your family and friends while making memories. Upstairs are 2 good sized bedrooms and a master bedroom with its own walk-in closet and ensuite. This is your own private oasis. The laundry room is conveniently located upstairs making laundry time easy. As you go into the basement your mind will swirl with ideas for this space. Whether it is a kids play area or a “cave” either will be loved and enjoyed! The possibilities are endless. So book your showing today to avoid being disappointed !
Zillow last checked: 8 hours ago
Listing updated: August 20, 2025 at 11:55pm
Listed by:
Lorrie Spaling, Salesperson,
Royal LePage Wolle Realty
Source: ITSO,MLS®#: 40668039Originating MLS®#: Cornerstone Association of REALTORS®
Facts & features
Interior
Bedrooms & bathrooms
- Bedrooms: 3
- Bathrooms: 3
- Full bathrooms: 2
- 1/2 bathrooms: 1
- Main level bathrooms: 1
Bedroom
- Features: Carpet Wall-to-Wall
- Level: Second
Bedroom
- Features: Carpet Wall-to-Wall
- Level: Second
Other
- Features: Carpet Wall-to-Wall, Ensuite, Walk-in Closet
- Level: Second
Bathroom
- Features: 2-Piece, Carpet Free, Laminate
- Level: Main
Bathroom
- Features: 4-Piece, Vinyl Flooring
- Level: Second
Bathroom
- Features: 3-Piece, Vinyl Flooring
- Level: Second
Basement
- Description: Roughed in washroom
- Level: Basement
Dining room
- Features: Carpet Free, Laminate, Sliding Doors
- Level: Main
Kitchen
- Features: Carpet Free, Double Vanity, Laminate, Pantry
- Level: Main
Living room
- Features: Carpet Free, Laminate
- Level: Main
Heating
- Natural Gas, Gas Hot Water
Cooling
- Central Air
Appliances
- Included: Water Heater, Water Softener, Built-in Microwave, Dishwasher, Dryer, Refrigerator, Stove, Washer
- Laundry: Electric Dryer Hookup, Laundry Room, Upper Level, Washer Hookup
Features
- High Speed Internet, Central Vacuum, Air Exchanger, Auto Garage Door Remote(s), Built-In Appliances, Ceiling Fan(s), Floor Drains, Rough-in Bath, Water Meter
- Windows: Window Coverings
- Basement: Development Potential,Full,Unfinished,Sump Pump
- Has fireplace: No
Interior area
- Total structure area: 1,430
- Total interior livable area: 1,430 sqft
- Finished area above ground: 1,430
- Finished area below ground: 0
Property
Parking
- Total spaces: 5
- Parking features: Attached Garage, Garage Door Opener, Asphalt, Private Drive Double Wide
- Attached garage spaces: 1
- Uncovered spaces: 4
Features
- Patio & porch: Patio
- Fencing: Full
- Has view: Yes
- View description: Pasture
- Frontage type: West
- Frontage length: 32.78
Lot
- Size: 3,584 sqft
- Dimensions: 111.45 x 32.78
- Features: Rural, Campground, City Lot, Greenbelt, Library, Open Spaces, Park, Place of Worship, Playground Nearby, Rec./Community Centre, School Bus Route, Schools, Shopping Nearby, Trails
- Topography: Flat
Details
- Parcel number: 714570653
- Zoning: RESIDENTIAL
Construction
Type & style
- Home type: SingleFamily
- Architectural style: Two Story
- Property subtype: Single Family Residence, Residential
- Attached to another structure: Yes
Materials
- Aluminum Siding, Brick
- Foundation: Concrete Perimeter
- Roof: Asphalt Shing
Condition
- 6-15 Years
- New construction: No
- Year built: 2010
Utilities & green energy
- Sewer: Sewer (Municipal)
- Water: Municipal-Metered
- Utilities for property: Electricity Connected, Fibre Optics, Garbage/Sanitary Collection, Natural Gas Connected, Recycling Pickup, Street Lights, Phone Available
Community & neighborhood
Security
- Security features: Smoke Detector, Smoke Detector(s), Other
Location
- Region: Mapleton
Price history
| Date | Event | Price |
|---|---|---|
| 2/28/2025 | Sold | C$540,000C$378/sqft |
Source: ITSO #40668039 Report a problem | ||
Public tax history
Tax history is unavailable.
Neighborhood: N0G
Nearby schools
GreatSchools rating
No schools nearby
We couldn't find any schools near this home.
Schools provided by the listing agent
- Elementary: Drayton Heights Ps.
- High: Norwell Dss
Source: ITSO. This data may not be complete. We recommend contacting the local school district to confirm school assignments for this home.


