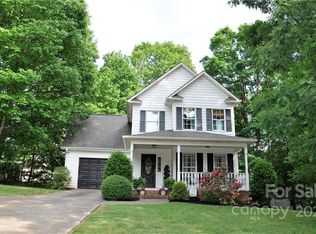Charming home, 5BR, 4 BA in GILBERTOWN a premier sub-division. This home is tucked perfectly in a quiet cul-de-sac! Nearly 2 acre lot, gentle terrain boasting an English style garden with various unique plants, flowers and trees. Lovely wrap around covered porch on 3 sides; back porch screened in overlooking peaceful, secluded woods where deer, turkey, and native birds habitat. Elegant hardwood and ceramic tile throughout entire home. Vaulted ceilings, granite counter tops, attached 2 car garage, 1500 sq ft basement featuring 2 bedrooms Jack and Jill bathroom and a ground level entry. Detached 2 car garage situated on adjoining parcel. Located a .5 from "Rails to Trails," a couple miles from Rutherfordton Schools, Town of Rutherfordton, Rutherfordton Regional Hospital, Cleghorn Golf Course and Gun Club. Geographically set within 70 mile radius of Lake Lure NC, Charlotte NC, Asheville NC, Hickory NC and Greenville SC. Special part of the country to live in. "Small Town Friendly!"
This property is off market, which means it's not currently listed for sale or rent on Zillow. This may be different from what's available on other websites or public sources.

