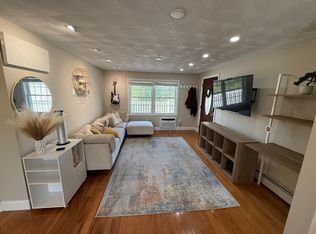Sold for $300,000 on 06/28/23
$300,000
146 Main St #2C, Clinton, MA 01510
2beds
924sqft
Condominium
Built in 1971
-- sqft lot
$336,700 Zestimate®
$325/sqft
$2,125 Estimated rent
Home value
$336,700
$320,000 - $354,000
$2,125/mo
Zestimate® history
Loading...
Owner options
Explore your selling options
What's special
Terrific opportunity to own this adorable condo nestled in the town of Clinton! Enter into the bright and sunny living room and fall in love! Upon entering you will fall in love with the open floor plan – perfect for hosting gatherings! The sun filled living room boasts gleaming hardwood floors and opens to the cabinet packed, eat-in kitchen! This is a kitchen you will love to cook in, with its granite countertops and S/S appliances! Off the kitchen is a balcony – perfect place to relax and enjoy the summer months! . Down the hall you will find a spacious Main bedroom complete with an en-suite bath and ample closet space! A 2nd, good-sized bedroom and a full bath complete the package! In unit laundry! Additional storage space can be found in the basement! This home has everything you are looking for without the worry of exterior maintenance. Near the Philip Weihn Memorial Swimming Pool. Come see all this home has to offer!
Zillow last checked: 8 hours ago
Listing updated: June 29, 2023 at 08:12am
Listed by:
Maribeth Marzeotti 508-864-8163,
Lamacchia Realty, Inc. 508-425-7372
Bought with:
Gentile Visco Group
RTN Realty Advisors LLC.
Source: MLS PIN,MLS#: 73116138
Facts & features
Interior
Bedrooms & bathrooms
- Bedrooms: 2
- Bathrooms: 2
- Full bathrooms: 2
Primary bedroom
- Features: Bathroom - Full, Ceiling Fan(s), Closet, Flooring - Hardwood, Cable Hookup
- Level: First
- Area: 208
- Dimensions: 13 x 16
Bedroom 2
- Features: Ceiling Fan(s), Closet, Flooring - Hardwood, Attic Access, Cable Hookup
- Level: First
- Area: 196
- Dimensions: 14 x 14
Primary bathroom
- Features: Yes
Bathroom 1
- Features: Bathroom - Full, Bathroom - With Shower Stall, Flooring - Stone/Ceramic Tile, Countertops - Stone/Granite/Solid
- Level: First
- Area: 52
- Dimensions: 13 x 4
Bathroom 2
- Features: Bathroom - Full, Bathroom - With Shower Stall, Flooring - Stone/Ceramic Tile, Countertops - Stone/Granite/Solid
- Level: First
- Area: 45
- Dimensions: 9 x 5
Kitchen
- Features: Flooring - Hardwood, Dining Area, Balcony - Exterior, Countertops - Stone/Granite/Solid, Recessed Lighting, Stainless Steel Appliances
- Level: First
- Area: 126
- Dimensions: 14 x 9
Living room
- Features: Ceiling Fan(s), Closet, Flooring - Hardwood, Cable Hookup, Exterior Access, Open Floorplan
- Level: First
- Area: 154
- Dimensions: 14 x 11
Heating
- Baseboard, Natural Gas
Cooling
- Wall Unit(s)
Appliances
- Laundry: Electric Dryer Hookup, Washer Hookup, First Floor, In Unit
Features
- Flooring: Tile, Hardwood
- Doors: Insulated Doors
- Has basement: Yes
- Has fireplace: No
- Common walls with other units/homes: 2+ Common Walls
Interior area
- Total structure area: 924
- Total interior livable area: 924 sqft
Property
Parking
- Total spaces: 2
- Parking features: Off Street, Assigned, Guest, Paved
- Uncovered spaces: 2
Features
- Entry location: Unit Placement(Upper)
- Exterior features: Balcony, Rain Gutters
Details
- Parcel number: M:0092 B:2358 L:002C,5076454
- Zoning: R
Construction
Type & style
- Home type: Condo
- Property subtype: Condominium
- Attached to another structure: Yes
Materials
- Frame
- Roof: Shingle
Condition
- Year built: 1971
- Major remodel year: 2019
Utilities & green energy
- Electric: Circuit Breakers
- Sewer: Public Sewer
- Water: Public
- Utilities for property: for Electric Range, for Electric Oven, for Electric Dryer, Washer Hookup
Green energy
- Energy efficient items: Thermostat
Community & neighborhood
Security
- Security features: Security System
Community
- Community features: Public Transportation, Shopping, Walk/Jog Trails, Public School
Location
- Region: Clinton
HOA & financial
HOA
- HOA fee: $235 monthly
- Services included: Water, Sewer, Insurance, Maintenance Structure, Maintenance Grounds, Snow Removal, Trash
Other
Other facts
- Listing terms: Contract
Price history
| Date | Event | Price |
|---|---|---|
| 6/28/2023 | Sold | $300,000+7.2%$325/sqft |
Source: MLS PIN #73116138 | ||
| 5/25/2023 | Listed for sale | $279,900+32%$303/sqft |
Source: MLS PIN #73116138 | ||
| 12/10/2019 | Sold | $212,000$229/sqft |
Source: Public Record | ||
Public tax history
| Year | Property taxes | Tax assessment |
|---|---|---|
| 2025 | $3,820 +1.2% | $287,200 |
| 2024 | $3,774 +3.3% | $287,200 +5.1% |
| 2023 | $3,653 +3.9% | $273,200 +15.9% |
Find assessor info on the county website
Neighborhood: 01510
Nearby schools
GreatSchools rating
- 5/10Clinton Middle SchoolGrades: 5-8Distance: 0.2 mi
- 3/10Clinton Senior High SchoolGrades: PK,9-12Distance: 0.4 mi
- 5/10Clinton Elementary SchoolGrades: PK-4Distance: 0.8 mi
Schools provided by the listing agent
- Elementary: Clinton Elem.
- Middle: Clinton Middle
- High: Clinton High
Source: MLS PIN. This data may not be complete. We recommend contacting the local school district to confirm school assignments for this home.
Get a cash offer in 3 minutes
Find out how much your home could sell for in as little as 3 minutes with a no-obligation cash offer.
Estimated market value
$336,700
Get a cash offer in 3 minutes
Find out how much your home could sell for in as little as 3 minutes with a no-obligation cash offer.
Estimated market value
$336,700
