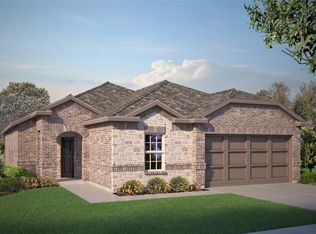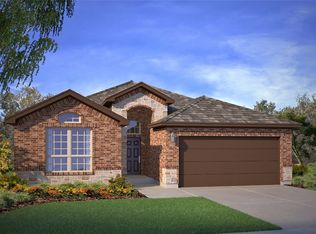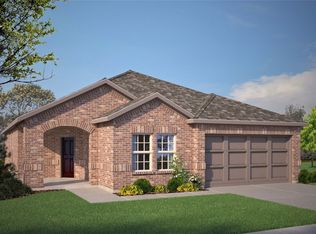Sold
Price Unknown
146 Lunayena Rd, Rhome, TX 76078
4beds
1,848sqft
Single Family Residence
Built in 2023
6,490.44 Square Feet Lot
$365,100 Zestimate®
$--/sqft
$2,174 Estimated rent
Home value
$365,100
$318,000 - $420,000
$2,174/mo
Zestimate® history
Loading...
Owner options
Explore your selling options
What's special
This home is anything but ordinary! Take advantage of the homeowner's dedication and hard work with a space that's full of character and charm. The inviting front porch is the perfect spot for rocking chairs, offering a relaxing atmosphere. As you enter, you're greeted by a grand foyer that leads into the front bedroom. Down the hall, you'll find two additional bedrooms. The open-concept design between the kitchen and living room creates a welcoming space for guests to gather and enjoy each other's company. The gas stove and oven are ideal for cooking enthusiasts and entertainers alike. The primary bedroom is flooded with natural light, and the en-suite bathroom boasts a spacious walk-in shower with a bench, as well as a generous walk-in closet. This community offers fantastic amenities, including a pool, walking trail, dog park, fishing pond, and picnic area. Plus, every Tuesday night, food trucks come straight to you—no need to worry about dinner! Centrally located, this neighborhood is just an hour from Winstar, 40 minutes from DFW Airport, and 20 minutes from the Texas Motor Speedway. Call agent to book your showing today! **4.99% ASSUMABLE LOAN AVAILABLE - CURRENT LOAN AMT $342,367**
Zillow last checked: 8 hours ago
Listing updated: July 10, 2025 at 08:24am
Listed by:
Dallas Wood 0703660 817-608-7755,
League Real Estate 817-608-7755
Bought with:
Dallas Wood
League Real Estate
Source: NTREIS,MLS#: 20864692
Facts & features
Interior
Bedrooms & bathrooms
- Bedrooms: 4
- Bathrooms: 2
- Full bathrooms: 2
Primary bedroom
- Features: Dual Sinks, Separate Shower, Walk-In Closet(s)
- Level: First
- Dimensions: 16 x 13
Bedroom
- Level: First
- Dimensions: 12 x 11
Bedroom
- Level: First
- Dimensions: 12 x 10
Bedroom
- Level: First
- Dimensions: 12 x 11
Dining room
- Level: First
- Dimensions: 11 x 10
Kitchen
- Features: Breakfast Bar, Butler's Pantry, Kitchen Island, Pantry, Solid Surface Counters
- Level: First
- Dimensions: 14 x 10
Living room
- Level: First
- Dimensions: 16 x 22
Living room
- Features: Ceiling Fan(s)
- Level: First
- Dimensions: 15 x 15
Utility room
- Level: First
- Dimensions: 8 x 6
Heating
- Central, Natural Gas
Cooling
- Central Air
Appliances
- Included: Dishwasher, Gas Cooktop, Disposal, Gas Oven, Gas Water Heater, Microwave, Tankless Water Heater
- Laundry: Electric Dryer Hookup
Features
- Chandelier, Decorative/Designer Lighting Fixtures, Double Vanity, High Speed Internet, Kitchen Island, Pantry, Smart Home, Walk-In Closet(s)
- Flooring: Carpet, Ceramic Tile
- Has basement: No
- Has fireplace: No
Interior area
- Total interior livable area: 1,848 sqft
Property
Parking
- Total spaces: 2
- Parking features: Driveway, Garage
- Attached garage spaces: 2
- Has uncovered spaces: Yes
Features
- Levels: One
- Stories: 1
- Patio & porch: Covered
- Pool features: None, Community
- Fencing: Back Yard,Privacy
Lot
- Size: 6,490 sqft
- Features: Sprinkler System
Details
- Parcel number: 201099808
Construction
Type & style
- Home type: SingleFamily
- Architectural style: Detached
- Property subtype: Single Family Residence
Materials
- Brick
- Foundation: Slab
- Roof: Composition
Condition
- Year built: 2023
Utilities & green energy
- Sewer: Public Sewer
- Water: Public
- Utilities for property: Electricity Connected, Natural Gas Available, Sewer Available, Separate Meters, Water Available
Community & neighborhood
Security
- Security features: Security System
Community
- Community features: Fishing, Lake, Other, Park, Pool, Sidewalks, Trails/Paths, Community Mailbox
Location
- Region: Rhome
- Subdivision: Bluestem
HOA & financial
HOA
- Has HOA: Yes
- HOA fee: $960 annually
- Services included: All Facilities, Association Management
- Association name: CCMC
- Association phone: 469-246-3509
Other
Other facts
- Listing terms: Cash,Conventional,FHA,VA Loan
Price history
| Date | Event | Price |
|---|---|---|
| 7/7/2025 | Sold | -- |
Source: NTREIS #20864692 Report a problem | ||
| 6/6/2025 | Contingent | $376,000$203/sqft |
Source: NTREIS #20864692 Report a problem | ||
| 4/16/2025 | Price change | $376,000-0.5%$203/sqft |
Source: NTREIS #20864692 Report a problem | ||
| 4/8/2025 | Price change | $378,000-0.1%$205/sqft |
Source: NTREIS #20864692 Report a problem | ||
| 4/1/2025 | Price change | $378,500-0.1%$205/sqft |
Source: NTREIS #20864692 Report a problem | ||
Public tax history
| Year | Property taxes | Tax assessment |
|---|---|---|
| 2025 | -- | $342,198 +0.8% |
| 2024 | $4,250 +493.3% | $339,424 +514.9% |
| 2023 | $716 | $55,204 |
Find assessor info on the county website
Neighborhood: 76078
Nearby schools
GreatSchools rating
- 5/10Seven Hills Elementary SchoolGrades: PK-5Distance: 1.3 mi
- 4/10Chisholm Trail Middle SchoolGrades: 6-8Distance: 0.4 mi
- 6/10Northwest High SchoolGrades: 9-12Distance: 9.6 mi
Schools provided by the listing agent
- Elementary: Sevenhills
- Middle: Chisholmtr
- High: Northwest
- District: Northwest ISD
Source: NTREIS. This data may not be complete. We recommend contacting the local school district to confirm school assignments for this home.
Get a cash offer in 3 minutes
Find out how much your home could sell for in as little as 3 minutes with a no-obligation cash offer.
Estimated market value$365,100
Get a cash offer in 3 minutes
Find out how much your home could sell for in as little as 3 minutes with a no-obligation cash offer.
Estimated market value
$365,100


