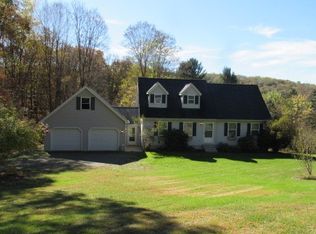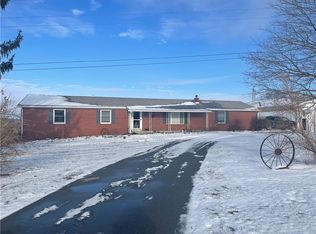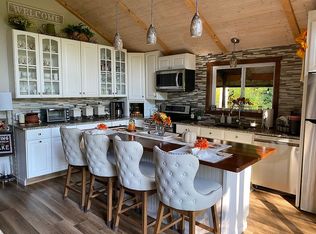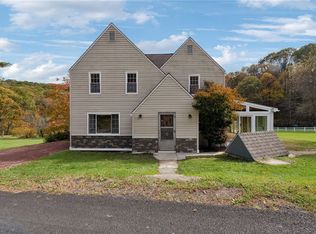Immerse yourself into nature and enjoy a newly built home at the same time! Make this a fulltime residence or just a getaway. With modern upgrades throughout, this property sits in the middle of the Laurel Highlands. Located just seconds to the infamous "Laurel Hill Creek" that has amazing fishing, hike, bike, ski and enjoy the rest of SoCo! Seven Springs Resort, Hidden Valley Resort and Laurel Hill State Park are just minutes away! Inside you will find an array of reason to enjoy from the wood fireplace, open concept, modern feel, en-suit bath and second floor laundry. Outside make the evenings count with the wrap around decking and an exterior building with sauna.
Under contract
$599,900
146 Luna Way, Markleton, PA 15551
4beds
2,200sqft
Est.:
Single Family Residence
Built in 2023
4.76 Acres Lot
$572,600 Zestimate®
$273/sqft
$-- HOA
What's special
Wood fireplaceSecond floor laundryOpen conceptExterior building with saunaModern feel
- 99 days |
- 242 |
- 15 |
Zillow last checked: 8 hours ago
Listing updated: November 23, 2025 at 06:26am
Listed by:
Wendy Kelly 814-443-4858,
BERKSHIRE HATHAWAY THE PREFERRED REALTY 814-443-4858
Source: WPMLS,MLS#: 1719027 Originating MLS: West Penn Multi-List
Originating MLS: West Penn Multi-List
Facts & features
Interior
Bedrooms & bathrooms
- Bedrooms: 4
- Bathrooms: 3
- Full bathrooms: 2
- 1/2 bathrooms: 1
Heating
- Electric, Heat Pump
Cooling
- Central Air
Appliances
- Included: Some Electric Appliances, Dryer, Dishwasher, Refrigerator, Stove, Washer
Features
- Flooring: Laminate, Tile
- Basement: Crawl Space
- Number of fireplaces: 1
- Fireplace features: Gas
Interior area
- Total structure area: 2,200
- Total interior livable area: 2,200 sqft
Video & virtual tour
Property
Parking
- Parking features: Off Street
Lot
- Size: 4.76 Acres
- Dimensions: 4.76
Construction
Type & style
- Home type: SingleFamily
- Architectural style: A-Frame
- Property subtype: Single Family Residence
Materials
- Frame
- Roof: Asphalt
Condition
- Resale
- Year built: 2023
Utilities & green energy
- Sewer: Mound Septic
- Water: Well
Community & HOA
Location
- Region: Markleton
Financial & listing details
- Price per square foot: $273/sqft
- Tax assessed value: $75,080
- Annual tax amount: $3,220
- Date on market: 9/2/2025
Estimated market value
$572,600
$544,000 - $601,000
$1,731/mo
Price history
Price history
| Date | Event | Price |
|---|---|---|
| 11/23/2025 | Pending sale | $599,900$273/sqft |
Source: | ||
| 9/2/2025 | Listed for sale | $599,900-13.7%$273/sqft |
Source: | ||
| 8/3/2025 | Listing removed | $695,000$316/sqft |
Source: | ||
| 3/1/2025 | Price change | $695,000-0.6%$316/sqft |
Source: | ||
| 11/25/2024 | Listing removed | $6,000$3/sqft |
Source: Zillow Rentals Report a problem | ||
Public tax history
Public tax history
Tax history is unavailable.BuyAbility℠ payment
Est. payment
$3,553/mo
Principal & interest
$2848
Property taxes
$495
Home insurance
$210
Climate risks
Neighborhood: 15551
Nearby schools
GreatSchools rating
- 8/10Rockwood Area El SchoolGrades: K-6Distance: 6.1 mi
- 7/10Rockwood Area Junior-Senior High SchoolGrades: 7-12Distance: 6.1 mi
Schools provided by the listing agent
- District: Rockwood Area
Source: WPMLS. This data may not be complete. We recommend contacting the local school district to confirm school assignments for this home.
- Loading




