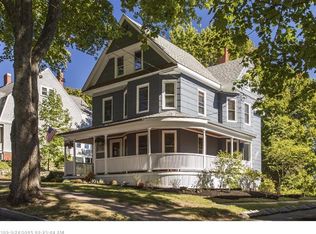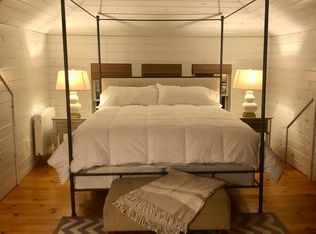Closed
$499,000
146 Longfellow Street, Portland, ME 04103
3beds
1,222sqft
Single Family Residence
Built in 1961
5,227.2 Square Feet Lot
$526,100 Zestimate®
$408/sqft
$2,599 Estimated rent
Home value
$526,100
$479,000 - $579,000
$2,599/mo
Zestimate® history
Loading...
Owner options
Explore your selling options
What's special
Looking for a home in an upscale location that is in need of updating? You've found it! This sweet 1960's home needs some love, but it is solidly built and is nicely sited in Deering Highlands - one of Portland's finest neighborhoods. Features include hardwood floors throughout most of the home, a large eat-in kitchen with access to a deck - ideal for grilling, a good-sized living room with fireplace, three spacious bedrooms and one and a half baths. The basement was formerly used as a garage and it could be transformed back into a garage or into a lovely family room that would open to the private backyard with mature landscaping. The home is located in the Longfellow, Lincoln and Deering school district and is within walking distance to many area businesses including Big Sky Bakery, The Crooked Mile coffee shop, Woodfords Food & Beverage restaurant, The Knotted Apron Restaurant, and Bird & Co Tacos. Bring your HGTV ideas and make this place your own while increasing the value in this sought-after location. Price reflects updating needed.
Zillow last checked: 8 hours ago
Listing updated: September 18, 2024 at 04:19pm
Listed by:
HarborCity Realty
Bought with:
F.O. Bailey Real Estate
Source: Maine Listings,MLS#: 1601403
Facts & features
Interior
Bedrooms & bathrooms
- Bedrooms: 3
- Bathrooms: 2
- Full bathrooms: 1
- 1/2 bathrooms: 1
Bedroom 1
- Level: Second
Bedroom 2
- Level: Second
Bedroom 3
- Level: Second
Dining room
- Features: Dining Area
- Level: First
Kitchen
- Level: First
Living room
- Features: Wood Burning Fireplace
- Level: First
Heating
- Baseboard, Hot Water
Cooling
- None
Appliances
- Included: Dishwasher, Dryer, Microwave, Electric Range, Refrigerator, Washer
Features
- Bathtub
- Flooring: Vinyl, Wood
- Basement: Interior Entry,Full,Unfinished
- Number of fireplaces: 1
Interior area
- Total structure area: 1,222
- Total interior livable area: 1,222 sqft
- Finished area above ground: 1,222
- Finished area below ground: 0
Property
Parking
- Total spaces: 1
- Parking features: Paved, 1 - 4 Spaces, On Site, Tandem, Underground, Basement
- Garage spaces: 1
Features
- Patio & porch: Deck
Lot
- Size: 5,227 sqft
- Features: Near Shopping, Near Turnpike/Interstate, Near Town, Neighborhood
Details
- Parcel number: PTLDM119BD002001
- Zoning: Res
Construction
Type & style
- Home type: SingleFamily
- Architectural style: Garrison
- Property subtype: Single Family Residence
Materials
- Wood Frame, Wood Siding
- Roof: Shingle
Condition
- Year built: 1961
Utilities & green energy
- Electric: Circuit Breakers
- Sewer: Public Sewer
- Water: Public
- Utilities for property: Utilities On
Community & neighborhood
Location
- Region: Portland
Other
Other facts
- Road surface type: Paved
Price history
| Date | Event | Price |
|---|---|---|
| 9/18/2024 | Sold | $499,000+1.9%$408/sqft |
Source: | ||
| 9/18/2024 | Pending sale | $489,500$401/sqft |
Source: | ||
| 8/28/2024 | Contingent | $489,500$401/sqft |
Source: | ||
| 8/23/2024 | Listed for sale | $489,500$401/sqft |
Source: | ||
Public tax history
| Year | Property taxes | Tax assessment |
|---|---|---|
| 2024 | $4,974 | $345,200 |
| 2023 | $4,974 +5.9% | $345,200 |
| 2022 | $4,698 -12.6% | $345,200 +49.8% |
Find assessor info on the county website
Neighborhood: Rosemont
Nearby schools
GreatSchools rating
- 10/10Longfellow School-PortlandGrades: K-5Distance: 0.7 mi
- 6/10Lincoln Middle SchoolGrades: 6-8Distance: 0.8 mi
- 2/10Deering High SchoolGrades: 9-12Distance: 0.6 mi
Get pre-qualified for a loan
At Zillow Home Loans, we can pre-qualify you in as little as 5 minutes with no impact to your credit score.An equal housing lender. NMLS #10287.
Sell with ease on Zillow
Get a Zillow Showcase℠ listing at no additional cost and you could sell for —faster.
$526,100
2% more+$10,522
With Zillow Showcase(estimated)$536,622

