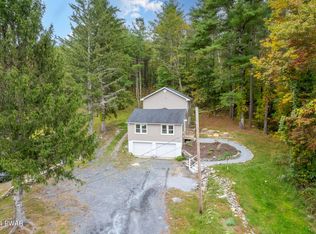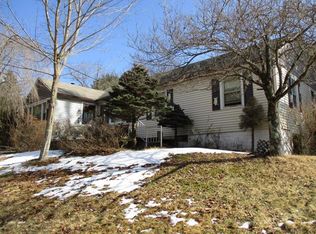Sold for $425,000 on 10/06/23
$425,000
146 Log Tavern Rd, Milford, PA 18337
3beds
2,108sqft
Single Family Residence
Built in ----
0.9 Acres Lot
$449,000 Zestimate®
$202/sqft
$2,989 Estimated rent
Home value
$449,000
$418,000 - $480,000
$2,989/mo
Zestimate® history
Loading...
Owner options
Explore your selling options
What's special
This beautiful new construction home boasts three spacious bedrooms and two and a half bathrooms. It is situated on almost an acre of land outside of a community.The home features a modern and inviting design. You will be greeted by an open concept living area that flows seamlessly into the kitchen. Large windows throughout allow natural light to pour in, creating a bright and airy feel. Slider doors open up to a large deck that is perfect for entertaining. The primary bedroom is generously sized, with a walk-in closet and an ensuite bathroom which also accesses the deck. One of the standout features of this home is the loft space, which is perfect for a variety of uses, such as a home office or additional living space. There is also a garage and ample space for parking., Beds Description: Primary1st, Baths: 1 Bath Level 1, Baths: 1 Bath Level L, Baths: 1/2 Bath Lev 1, Beds Description: 2+BedL
Zillow last checked: 8 hours ago
Listing updated: September 06, 2024 at 09:15pm
Listed by:
Sarah Culleny 570-832-1423,
Iron Valley R E Tri-State
Bought with:
Simon Feisenberger, RS355219
Weichert Realtors - Ruffino Real Estate
Source: PWAR,MLS#: PW230939
Facts & features
Interior
Bedrooms & bathrooms
- Bedrooms: 3
- Bathrooms: 3
- Full bathrooms: 2
- 1/2 bathrooms: 1
Primary bedroom
- Area: 204
- Dimensions: 12 x 17
Bedroom 1
- Area: 66
- Dimensions: 6 x 11
Bedroom 2
- Area: 187
- Dimensions: 17 x 11
Primary bathroom
- Area: 56
- Dimensions: 7 x 8
Bathroom 1
- Area: 20
- Dimensions: 5 x 4
Bathroom 2
- Area: 56
- Dimensions: 7 x 8
Kitchen
- Area: 252
- Dimensions: 14 x 18
Living room
- Area: 252
- Dimensions: 14 x 18
Loft
- Area: 187
- Dimensions: 17 x 11
Heating
- Electric, Hot Water
Cooling
- Multi Units
Appliances
- Included: Built-In Electric Oven, Refrigerator, Gas Range, Gas Oven, Dishwasher
Features
- Eat-in Kitchen, Walk-In Closet(s), Pantry
- Flooring: Laminate
- Has fireplace: No
Interior area
- Total structure area: 2,432
- Total interior livable area: 2,108 sqft
Property
Parking
- Parking features: Off Street, See Remarks, Other
- Has garage: Yes
Features
- Stories: 2
- Patio & porch: Deck
- Body of water: None
Lot
- Size: 0.90 Acres
Details
- Parcel number: 137.000123 018919
- Zoning description: Residential
Construction
Type & style
- Home type: SingleFamily
- Architectural style: Contemporary
- Property subtype: Single Family Residence
Materials
- Vinyl Siding
- Roof: Asphalt,Fiberglass
Condition
- New construction: Yes
Utilities & green energy
- Sewer: Septic Tank
- Water: Well
Community & neighborhood
Security
- Security features: See Remarks
Location
- Region: Milford
- Subdivision: None
HOA & financial
HOA
- Has HOA: No
Other
Other facts
- Listing terms: Cash,VA Loan,FHA,Conventional
- Road surface type: Paved
Price history
| Date | Event | Price |
|---|---|---|
| 10/6/2023 | Sold | $425,000$202/sqft |
Source: | ||
| 7/12/2023 | Pending sale | $425,000$202/sqft |
Source: | ||
| 4/13/2023 | Listed for sale | $425,000$202/sqft |
Source: | ||
Public tax history
Tax history is unavailable.
Neighborhood: 18337
Nearby schools
GreatSchools rating
- NADingman-Delaware Primary SchoolGrades: PK-2Distance: 4.2 mi
- 8/10Dingman-Delaware Middle SchoolGrades: 6-8Distance: 4.4 mi
- 10/10Delaware Valley High SchoolGrades: 9-12Distance: 3.9 mi

Get pre-qualified for a loan
At Zillow Home Loans, we can pre-qualify you in as little as 5 minutes with no impact to your credit score.An equal housing lender. NMLS #10287.
Sell for more on Zillow
Get a free Zillow Showcase℠ listing and you could sell for .
$449,000
2% more+ $8,980
With Zillow Showcase(estimated)
$457,980
