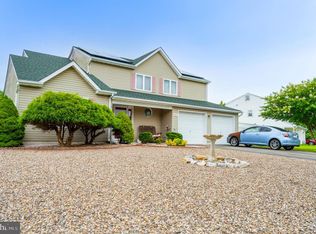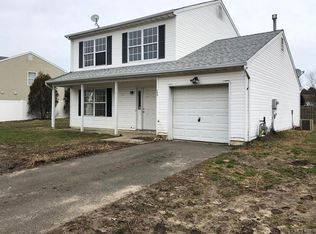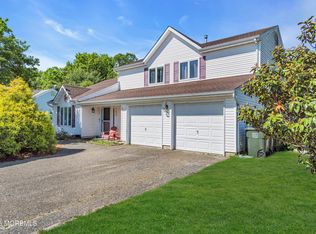Sold for $530,000
$530,000
146 Locust St, Tuckerton, NJ 08087
4beds
2,294sqft
Single Family Residence
Built in 1989
0.33 Acres Lot
$530,700 Zestimate®
$231/sqft
$3,549 Estimated rent
Home value
$530,700
$478,000 - $589,000
$3,549/mo
Zestimate® history
Loading...
Owner options
Explore your selling options
What's special
Welcome to Tuckerton Estates, where comfort, style, and functionality come together in this beautifully maintained 2,400 sq. ft. home. Offering 4 bedrooms and 3 full bathrooms, this property provides exceptional indoor–outdoor living perfect for entertaining and everyday comfort. Recent upgrades include a new roof (2021) and solar panels, keeping electric bills minimal to zero. Step into the expansive kitchen, featuring granite countertops, a center island, hardwood floors, and plenty of workspace—a true dream for any home chef. The great room offers generous space for gatherings, complete with a cozy fireplace to warm those chilly winter nights. A bonus room on the first floor provides the ideal setup for a guest room, home office, playroom, or hobby space Outside, the beautifully landscaped backyard becomes your private oasis, featuring an in-ground pool perfect for summer entertainment. Additional highlights include a paver driveway that adds elegance and curb appeal, as well as a detached finished garage—ideal for a man cave, studio, gym, or workshop. This is the perfect home for those seeking space, style, and year-round enjoyment. With an easy, quick drive to Long Beach Island
Zillow last checked: 8 hours ago
Listing updated: January 20, 2026 at 03:50am
Listed by:
Ms. Patricia M Romano 609-312-9043,
RE/MAX of Long Beach Island
Bought with:
NON MEMBER, 0225194075
Non Subscribing Office
Source: Bright MLS,MLS#: NJOC2038584
Facts & features
Interior
Bedrooms & bathrooms
- Bedrooms: 4
- Bathrooms: 3
- Full bathrooms: 3
- Main level bathrooms: 3
- Main level bedrooms: 4
Basement
- Area: 0
Heating
- Forced Air, Natural Gas
Cooling
- Zoned, Central Air, Ceiling Fan(s), Natural Gas
Appliances
- Included: Refrigerator, Dishwasher, Six Burner Stove, Gas Water Heater
- Laundry: Main Level
Features
- Family Room Off Kitchen, Eat-in Kitchen, Kitchen - Gourmet, Kitchen Island, Recessed Lighting, Bathroom - Stall Shower, Ceiling Fan(s), Entry Level Bedroom, Kitchen - Table Space
- Flooring: Hardwood
- Doors: Sliding Glass
- Has basement: No
- Number of fireplaces: 1
- Fireplace features: Insert
Interior area
- Total structure area: 2,294
- Total interior livable area: 2,294 sqft
- Finished area above ground: 2,294
- Finished area below ground: 0
Property
Parking
- Total spaces: 8
- Parking features: Driveway
- Uncovered spaces: 8
Accessibility
- Accessibility features: 2+ Access Exits
Features
- Levels: Two
- Stories: 2
- Patio & porch: Porch
- Exterior features: Lawn Sprinkler, Underground Lawn Sprinkler
- Has private pool: Yes
- Pool features: In Ground, Private
- Has view: Yes
- View description: Trees/Woods
Lot
- Size: 0.33 Acres
- Features: Level, Middle Of Block
Details
- Additional structures: Above Grade, Below Grade
- Parcel number: 3300049 0400007
- Zoning: R100
- Special conditions: Standard
Construction
Type & style
- Home type: SingleFamily
- Architectural style: Colonial
- Property subtype: Single Family Residence
Materials
- Frame
- Foundation: Crawl Space
- Roof: Shingle
Condition
- Very Good
- New construction: No
- Year built: 1989
- Major remodel year: 2021
Utilities & green energy
- Sewer: Public Sewer
- Water: Public
Green energy
- Energy generation: PV Solar Array(s) Leased
Community & neighborhood
Security
- Security features: Fire Sprinkler System
Location
- Region: Tuckerton
- Subdivision: Tuckerton Estates
- Municipality: TUCKERTON BORO
Other
Other facts
- Listing agreement: Exclusive Right To Sell
- Listing terms: Conventional,FHA,VA Loan
- Ownership: Fee Simple
Price history
| Date | Event | Price |
|---|---|---|
| 1/16/2026 | Sold | $530,000+6%$231/sqft |
Source: | ||
| 12/4/2025 | Pending sale | $499,900$218/sqft |
Source: | ||
| 12/2/2025 | Contingent | $499,900$218/sqft |
Source: | ||
| 11/28/2025 | Listed for sale | $499,900+60.7%$218/sqft |
Source: | ||
| 8/20/2020 | Sold | $311,000+5.5%$136/sqft |
Source: | ||
Public tax history
| Year | Property taxes | Tax assessment |
|---|---|---|
| 2023 | $7,934 +1.8% | $300,300 |
| 2022 | $7,793 | $300,300 |
| 2021 | $7,793 -0.8% | $300,300 |
Find assessor info on the county website
Neighborhood: 08087
Nearby schools
GreatSchools rating
- 4/10Tuckerton Elementary SchoolGrades: PK-6Distance: 0.6 mi
- 3/10Pinelands Reg Jr High SchoolGrades: 7-8Distance: 1.5 mi
- 4/10Pinelands Reg High SchoolGrades: 9-12Distance: 1.4 mi
Schools provided by the listing agent
- District: Pinelands Regional Schools
Source: Bright MLS. This data may not be complete. We recommend contacting the local school district to confirm school assignments for this home.
Get a cash offer in 3 minutes
Find out how much your home could sell for in as little as 3 minutes with a no-obligation cash offer.
Estimated market value$530,700
Get a cash offer in 3 minutes
Find out how much your home could sell for in as little as 3 minutes with a no-obligation cash offer.
Estimated market value
$530,700


