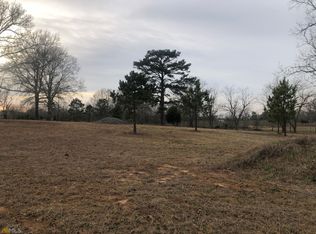Closed
$143,500
146 Livingston Rd, Smithville, GA 31787
3beds
1,568sqft
Single Family Residence, Manufactured Home
Built in 2023
1 Acres Lot
$212,300 Zestimate®
$92/sqft
$1,317 Estimated rent
Home value
$212,300
$191,000 - $234,000
$1,317/mo
Zestimate® history
Loading...
Owner options
Explore your selling options
What's special
Immaculate open floor plan, split bedroom design home on 1 level acre with country views. Large living room combo with kitchen / dining room with accent wall. Kitchen has huge center island with double sinks and built in dishwasher, breakfast bar, European style, range hood above stove, built in refrigerator, lots of cabinets and counter space, butler pantry, huge laundry room with additional pantry. Dining area has glass sliding doors to rear deck and rear garden. Large primary bathroom with en-suite bathroom with dual vanities with walk in shower. 2 additional guest bedrooms with guest bathroom. Home on permanent foundation. Home eligible for 100% financing with USDA or VA loan, 96.5% financing with FHA loan. Also possible seller financing
Zillow last checked: 8 hours ago
Listing updated: April 28, 2025 at 01:58pm
Listed by:
Melanie A Sims msims898@gmail.com,
New Creation Real Estate
Bought with:
Vickki Blanch, 329636
Love That House Realty Co.
Source: GAMLS,MLS#: 10351594
Facts & features
Interior
Bedrooms & bathrooms
- Bedrooms: 3
- Bathrooms: 2
- Full bathrooms: 2
- Main level bathrooms: 2
- Main level bedrooms: 3
Dining room
- Features: Dining Rm/Living Rm Combo, L Shaped
Heating
- Central
Cooling
- Ceiling Fan(s), Central Air
Appliances
- Included: Dishwasher, Electric Water Heater, Oven/Range (Combo), Refrigerator
- Laundry: Mud Room
Features
- Double Vanity, Master On Main Level, Separate Shower, Split Bedroom Plan, Walk-In Closet(s)
- Flooring: Carpet, Vinyl
- Basement: Crawl Space
- Has fireplace: No
Interior area
- Total structure area: 1,568
- Total interior livable area: 1,568 sqft
- Finished area above ground: 1,568
- Finished area below ground: 0
Property
Parking
- Parking features: Off Street
Features
- Levels: One
- Stories: 1
- Patio & porch: Deck
Lot
- Size: 1 Acres
- Features: Level
Details
- Parcel number: 008D 172
Construction
Type & style
- Home type: MobileManufactured
- Architectural style: Ranch
- Property subtype: Single Family Residence, Manufactured Home
Materials
- Vinyl Siding
- Foundation: Block, Pillar/Post/Pier
- Roof: Composition
Condition
- Updated/Remodeled
- New construction: No
- Year built: 2023
Utilities & green energy
- Sewer: Public Sewer
- Water: Public
- Utilities for property: Electricity Available, Sewer Connected, Water Available
Community & neighborhood
Community
- Community features: None
Location
- Region: Smithville
- Subdivision: Livingston Orchards
Other
Other facts
- Listing agreement: Exclusive Right To Sell
- Listing terms: Cash,Conventional,FHA,VA Loan
Price history
| Date | Event | Price |
|---|---|---|
| 4/28/2025 | Sold | $143,500-4.3%$92/sqft |
Source: | ||
| 3/31/2025 | Pending sale | $149,900$96/sqft |
Source: | ||
| 3/27/2025 | Listed for sale | $149,900$96/sqft |
Source: | ||
| 3/1/2025 | Listing removed | $149,900$96/sqft |
Source: | ||
| 2/13/2025 | Price change | $149,900-16.7%$96/sqft |
Source: | ||
Public tax history
| Year | Property taxes | Tax assessment |
|---|---|---|
| 2024 | $85 +3.8% | $2,496 +4% |
| 2023 | $82 +6.3% | $2,400 |
| 2022 | $77 -7.4% | $2,400 |
Find assessor info on the county website
Neighborhood: 31787
Nearby schools
GreatSchools rating
- 8/10Twin Oaks Elementary SchoolGrades: 3-5Distance: 11.8 mi
- 6/10Lee County Middle SchoolGrades: 6-8Distance: 11.7 mi
- NALee High School 9th Grade CampusGrades: 9-12Distance: 11.8 mi
Schools provided by the listing agent
- Elementary: Lee County Primary/Elementary
- Middle: West Lee County
- High: Lee County
Source: GAMLS. This data may not be complete. We recommend contacting the local school district to confirm school assignments for this home.
Sell for more on Zillow
Get a Zillow Showcase℠ listing at no additional cost and you could sell for .
$212,300
2% more+$4,246
With Zillow Showcase(estimated)$216,546
