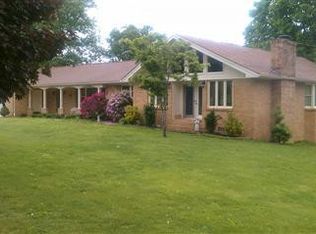Sold for $375,000 on 08/28/24
$375,000
146 Lincoln Rd, London, KY 40744
3beds
2,132sqft
Single Family Residence
Built in 1992
0.4 Acres Lot
$389,500 Zestimate®
$176/sqft
$2,160 Estimated rent
Home value
$389,500
Estimated sales range
Not available
$2,160/mo
Zestimate® history
Loading...
Owner options
Explore your selling options
What's special
A FRESH COAT OF PAINT HAS ADDED SO MUCH BEAUTY TO THIS ALREADY BEUTIFUL HOUSE !!! Don't miss this first time on the market, beautiful custom built home in one of Laurel Counties most desirable neighborhoods. Located in the Dixie Bell Farm Subdivision, better known as Boggs Subdivision, this home is located just minutes from downtown London, St Joseph Hospital, I-75, the London Country Club, and Laurel Lake. This home features 3 large bedrooms, 2 full baths, a formal dining room and so much more. The Living room and dining room boast 12' ceilings and the master bedroom has 11' ceiling. The majority of the house has tall ceilings that are either vaulted or are trey ceilings. The master bedroom has a huge bathroom that contains a garden tub, a walk-in shower and a huge walk-in closet. The hardwood, tile, and carpet floors are all beautiful. And all of this is on 1 level. There is lots of closet space as well as additional storage rooms off the garage and one with an entrance from outside. If that's not enough, use the screened in back porch in the evenings to enjoy the privacy that is available. There is a huge 2 car garage. Call today for your personal viewing.
Zillow last checked: 8 hours ago
Listing updated: August 28, 2025 at 11:08pm
Listed by:
Sherman E Clark 606-224-1952,
WEICHERT REALTORS - Ford Brothers
Bought with:
Sherman E Clark, 260374
WEICHERT REALTORS - Ford Brothers
Source: Imagine MLS,MLS#: 24007416
Facts & features
Interior
Bedrooms & bathrooms
- Bedrooms: 3
- Bathrooms: 2
- Full bathrooms: 2
Primary bedroom
- Level: First
Bedroom 1
- Level: First
Bedroom 2
- Level: First
Bathroom 1
- Description: Full Bath
- Level: First
Bathroom 2
- Description: Full Bath
- Level: First
Dining room
- Level: First
Dining room
- Level: First
Kitchen
- Level: First
Living room
- Level: First
Living room
- Level: First
Utility room
- Level: First
Heating
- Natural Gas
Cooling
- Electric, Heat Pump
Appliances
- Included: Dishwasher, Microwave, Refrigerator, Cooktop, Oven
- Laundry: Electric Dryer Hookup, Main Level, Washer Hookup
Features
- Entrance Foyer, Eat-in Kitchen, Master Downstairs, Walk-In Closet(s), Ceiling Fan(s)
- Flooring: Carpet, Hardwood, Tile
- Has basement: No
- Has fireplace: Yes
- Fireplace features: Gas Log, Living Room
Interior area
- Total structure area: 2,132
- Total interior livable area: 2,132 sqft
- Finished area above ground: 2,132
- Finished area below ground: 0
Property
Parking
- Total spaces: 2
- Parking features: Attached Garage, Driveway, Garage Faces Side
- Garage spaces: 2
- Has uncovered spaces: Yes
Features
- Levels: One
- Patio & porch: Patio, Porch
- Has view: Yes
- View description: Neighborhood
Lot
- Size: 0.40 Acres
Details
- Parcel number: 0620000034.60
Construction
Type & style
- Home type: SingleFamily
- Property subtype: Single Family Residence
Materials
- Brick Veneer
- Foundation: Block
- Roof: Composition,Shingle
Condition
- New construction: No
- Year built: 1992
Utilities & green energy
- Sewer: Public Sewer
- Water: Public
- Utilities for property: Electricity Connected, Natural Gas Connected, Water Connected
Community & neighborhood
Location
- Region: London
- Subdivision: Dixie Bell Farm
Price history
| Date | Event | Price |
|---|---|---|
| 8/28/2024 | Sold | $375,000-3.6%$176/sqft |
Source: | ||
| 8/3/2024 | Pending sale | $389,000$182/sqft |
Source: | ||
| 5/1/2024 | Listed for sale | $389,000$182/sqft |
Source: | ||
Public tax history
| Year | Property taxes | Tax assessment |
|---|---|---|
| 2022 | $1,349 +9.4% | $210,000 +10.5% |
| 2021 | $1,233 | $190,000 |
| 2020 | -- | $190,000 |
Find assessor info on the county website
Neighborhood: 40744
Nearby schools
GreatSchools rating
- 10/10Sublimity Elementary SchoolGrades: PK-5Distance: 1.7 mi
- 8/10South Laurel Middle SchoolGrades: 6-8Distance: 1.8 mi
- 8/10South Laurel High SchoolGrades: 9-12Distance: 1.9 mi
Schools provided by the listing agent
- Elementary: Wyan-Pine Grove
- Middle: South Laurel
- High: South Laurel
Source: Imagine MLS. This data may not be complete. We recommend contacting the local school district to confirm school assignments for this home.

Get pre-qualified for a loan
At Zillow Home Loans, we can pre-qualify you in as little as 5 minutes with no impact to your credit score.An equal housing lender. NMLS #10287.
