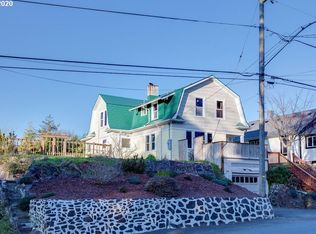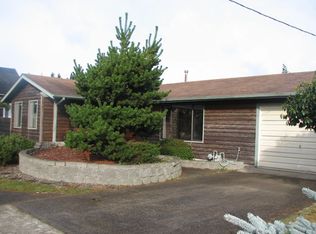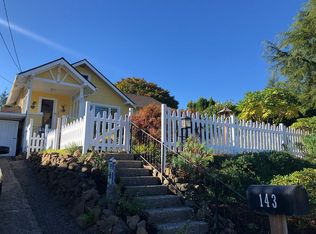Sold
$499,000
146 Lexington Ave, Astoria, OR 97103
2beds
1,468sqft
Residential, Single Family Residence
Built in 1920
4,791.6 Square Feet Lot
$494,700 Zestimate®
$340/sqft
$2,113 Estimated rent
Home value
$494,700
Estimated sales range
Not available
$2,113/mo
Zestimate® history
Loading...
Owner options
Explore your selling options
What's special
Perched on the edge of Astoria's south slope, 146 Lexington Ave offers peekaboo river views that complement its timeless Craftsman charm. This beautifully remodeled home seamlessly blends modern updates with its original character, creating a warm and inviting atmosphere. The seller, a master gardener, has transformed the fenced yard into a verdant paradise, brimming with vibrant vegetable gardens, fruit trees, and an array of fruit-bearing plants. Whether you're enjoying the back yard from the deck or the front patio immersing yourself in the lush garden, this property is a true sanctuary for nature lovers and those seeking a harmonious blend of classic architecture and natural beauty.
Zillow last checked: 8 hours ago
Listing updated: May 21, 2025 at 03:24pm
Listed by:
Kathren Rusinovich 503-338-2245,
Windermere Community Realty
Bought with:
Kristy Hanson, 201240696
Sand + Cedar Realty
Source: RMLS (OR),MLS#: 663800707
Facts & features
Interior
Bedrooms & bathrooms
- Bedrooms: 2
- Bathrooms: 1
- Full bathrooms: 1
- Main level bathrooms: 1
Primary bedroom
- Features: Wood Floors
- Level: Main
Bedroom 2
- Features: Wood Floors
- Level: Main
Dining room
- Level: Main
Kitchen
- Features: Eating Area, Reclaimed Material
- Level: Main
Living room
- Features: Wood Floors
- Level: Main
Heating
- Forced Air
Cooling
- None
Appliances
- Included: Free-Standing Range, Free-Standing Refrigerator, Washer/Dryer, Gas Water Heater
- Laundry: Laundry Room
Features
- Eat-in Kitchen
- Flooring: Wood
- Windows: Double Pane Windows, Vinyl Frames
- Basement: Full
Interior area
- Total structure area: 1,468
- Total interior livable area: 1,468 sqft
Property
Parking
- Total spaces: 1
- Parking features: On Street, Detached
- Garage spaces: 1
- Has uncovered spaces: Yes
Accessibility
- Accessibility features: One Level, Accessibility
Features
- Stories: 1
- Patio & porch: Deck, Patio, Porch
- Exterior features: Garden, Rain Barrel/Cistern(s), Raised Beds, Water Feature
- Has view: Yes
- View description: River
- Has water view: Yes
- Water view: River
Lot
- Size: 4,791 sqft
- Features: Terraced, SqFt 3000 to 4999
Details
- Additional structures: Greenhouse
- Parcel number: 25991
Construction
Type & style
- Home type: SingleFamily
- Architectural style: Craftsman
- Property subtype: Residential, Single Family Residence
Materials
- Wood Siding
- Foundation: Block
- Roof: Composition
Condition
- Restored
- New construction: No
- Year built: 1920
Utilities & green energy
- Gas: Gas
- Sewer: Public Sewer
- Water: Public
- Utilities for property: Cable Connected, Satellite Internet Service
Green energy
- Construction elements: Reclaimed Material
Community & neighborhood
Location
- Region: Astoria
Other
Other facts
- Listing terms: Cash,Conventional,VA Loan
- Road surface type: Paved
Price history
| Date | Event | Price |
|---|---|---|
| 5/21/2025 | Sold | $499,000+2%$340/sqft |
Source: | ||
| 4/25/2025 | Pending sale | $489,000$333/sqft |
Source: | ||
| 4/18/2025 | Listed for sale | $489,000+443.3%$333/sqft |
Source: | ||
| 1/18/2016 | Sold | $90,000+6%$61/sqft |
Source: | ||
| 12/30/2015 | Pending sale | $84,900$58/sqft |
Source: Homepath #15-1397 | ||
Public tax history
| Year | Property taxes | Tax assessment |
|---|---|---|
| 2024 | $2,667 +3.5% | $133,270 +3% |
| 2023 | $2,576 +5.8% | $129,390 +3% |
| 2022 | $2,434 +2.8% | $125,622 +3% |
Find assessor info on the county website
Neighborhood: 97103
Nearby schools
GreatSchools rating
- NAAstor Elementary SchoolGrades: K-2Distance: 1.9 mi
- 4/10Astoria Middle SchoolGrades: 6-8Distance: 0.6 mi
- 5/10Astoria Senior High SchoolGrades: 9-12Distance: 0.6 mi
Schools provided by the listing agent
- Elementary: Astoria
- Middle: Astoria
- High: Astoria
Source: RMLS (OR). This data may not be complete. We recommend contacting the local school district to confirm school assignments for this home.

Get pre-qualified for a loan
At Zillow Home Loans, we can pre-qualify you in as little as 5 minutes with no impact to your credit score.An equal housing lender. NMLS #10287.


