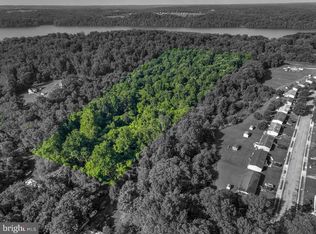Home has 3 bedrooms and two baths.Master bedroom is very spacious with dimensions of 16'6" by 12' 4" excluding closets, with a master bathroom. 2nd Bedroom is 13'2" by 12' 4".with walk in closet.3rd bedroom is 13' by 12' 4" excluding walk in closet. Living room is 16' 5" by 17'.Dining room is 8' 10" by 11' 8". Walls are sheet rock all exterior walls made of 2x6 inch studs instead of 2x4 inch studs.Kitchen with breakfast nook and all oak cabinets is 20' 8" by 10' 2" with island in center. Family room with wood burning fireplace is 15' 3" by 15' 9". All curtains drapes and rods will convey. All ceiling fans will remain as well. Outdoor Amish built shed (10' x 16') is also included as well as stacked logs in 8' rack. All appliances do convey.
This property is off market, which means it's not currently listed for sale or rent on Zillow. This may be different from what's available on other websites or public sources.
