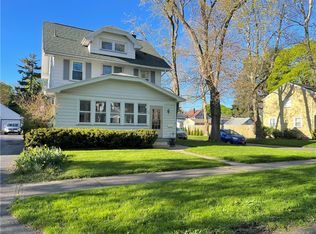Closed
$272,000
146 Leland Rd, Rochester, NY 14617
3beds
1,350sqft
Single Family Residence
Built in 1953
5,662.8 Square Feet Lot
$279,700 Zestimate®
$201/sqft
$2,351 Estimated rent
Home value
$279,700
$266,000 - $296,000
$2,351/mo
Zestimate® history
Loading...
Owner options
Explore your selling options
What's special
Welcome to 146 Leland Road! This charming 3-bedroom, 1.5-bath home in the heart of West Irondequoit offers the perfect mix of space, updates, and character. The updated kitchen features stainless steel appliances, soft-close cabinets, a butler’s pantry, and easy-to-clean tile floors. Just off the kitchen is an enclosed porch that can be used as a mudroom, offering extra storage and a spot to keep things organized. Enjoy meals in the formal dining room and relax in the bright, comfortable living room with beautiful hardwood floors. Upstairs, you’ll find three spacious bedrooms with ample closet space and a full bath. The partially finished basement is great for entertaining, with a built-in bar, a half bath, and a laundry area. Outside, enjoy the fully fenced (2023) backyard with a lovely patio—great for relaxing or hosting guests. Exterior/mechanical features include roof (2024), gutters (2024), H/E HVAC (2006), Updated 100 Amp electric (2019), H20 tank (2018), vinyl siding & windows & basement block windows (2020). Close to parks, schools, shopping, and Route 104 for an easy commute—this home has everything you need! **Delayed showings 9/25 at 12 pm & Delayed negotiations 9/30 at 12 pm.**Open Houses: Thursday 9/25 4:30pm-6pm & 9/27 11am-1 pm**
Zillow last checked: 8 hours ago
Listing updated: October 28, 2025 at 11:08am
Listed by:
John Bruno 585-362-6810,
Tru Agent Real Estate
Bought with:
Kathy J. Goldschmidt-Ocorr, 40GO0925733
Howard Hanna
Source: NYSAMLSs,MLS#: R1633850 Originating MLS: Rochester
Originating MLS: Rochester
Facts & features
Interior
Bedrooms & bathrooms
- Bedrooms: 3
- Bathrooms: 2
- Full bathrooms: 1
- 1/2 bathrooms: 1
Heating
- Gas, Forced Air
Cooling
- Central Air
Appliances
- Included: Dishwasher, Disposal, Gas Oven, Gas Range, Gas Water Heater, Refrigerator, Humidifier
- Laundry: In Basement
Features
- Dining Area, Separate/Formal Dining Room, Entrance Foyer, Separate/Formal Living Room, Granite Counters, Pull Down Attic Stairs, Walk-In Pantry, Bar, Programmable Thermostat
- Flooring: Carpet, Hardwood, Tile, Varies
- Basement: Full,Partially Finished
- Attic: Pull Down Stairs
- Has fireplace: No
Interior area
- Total structure area: 1,350
- Total interior livable area: 1,350 sqft
Property
Parking
- Total spaces: 1
- Parking features: Detached, Electricity, Garage
- Garage spaces: 1
Features
- Levels: Two
- Stories: 2
- Patio & porch: Patio
- Exterior features: Blacktop Driveway, Fence, Patio
- Fencing: Partial
Lot
- Size: 5,662 sqft
- Dimensions: 40 x 140
- Features: Corner Lot, Rectangular, Rectangular Lot, Residential Lot
Details
- Parcel number: 2634000761000007041000
- Special conditions: Standard
Construction
Type & style
- Home type: SingleFamily
- Architectural style: Colonial,Two Story
- Property subtype: Single Family Residence
Materials
- Vinyl Siding, Copper Plumbing, PEX Plumbing
- Foundation: Block
- Roof: Asphalt,Architectural,Shingle
Condition
- Resale
- Year built: 1953
Utilities & green energy
- Electric: Circuit Breakers, Fuses
- Sewer: Connected
- Water: Connected, Public
- Utilities for property: Cable Available, Electricity Connected, High Speed Internet Available, Sewer Connected, Water Connected
Green energy
- Energy efficient items: Windows
Community & neighborhood
Location
- Region: Rochester
- Subdivision: Lyellhurst Sec 2
Other
Other facts
- Listing terms: Cash,Conventional,FHA,VA Loan
Price history
| Date | Event | Price |
|---|---|---|
| 10/28/2025 | Sold | $272,000+26.6%$201/sqft |
Source: | ||
| 9/30/2025 | Pending sale | $214,900$159/sqft |
Source: | ||
| 9/24/2025 | Listed for sale | $214,900+85.3%$159/sqft |
Source: | ||
| 8/6/2018 | Sold | $116,000-3.3%$86/sqft |
Source: | ||
| 5/30/2018 | Pending sale | $119,900$89/sqft |
Source: Keller Williams Realty Greater Rochester #R1120459 Report a problem | ||
Public tax history
| Year | Property taxes | Tax assessment |
|---|---|---|
| 2024 | -- | $144,000 |
| 2023 | -- | $144,000 +28.1% |
| 2022 | -- | $112,400 |
Find assessor info on the county website
Neighborhood: 14617
Nearby schools
GreatSchools rating
- 9/10Briarwood SchoolGrades: K-3Distance: 0.2 mi
- 5/10Dake Junior High SchoolGrades: 7-8Distance: 0.7 mi
- 8/10Irondequoit High SchoolGrades: 9-12Distance: 0.7 mi
Schools provided by the listing agent
- Elementary: Briarwood
- Middle: Rogers Middle
- High: Irondequoit High
- District: West Irondequoit
Source: NYSAMLSs. This data may not be complete. We recommend contacting the local school district to confirm school assignments for this home.
