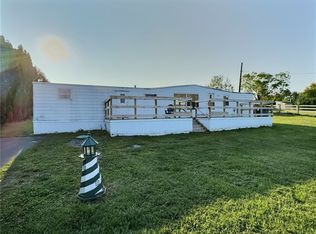Closed
$350,000
146 Lansingville Rd, Lansing, NY 14882
3beds
2,988sqft
Single Family Residence
Built in 1978
1.7 Acres Lot
$366,200 Zestimate®
$117/sqft
$2,185 Estimated rent
Home value
$366,200
Estimated sales range
Not available
$2,185/mo
Zestimate® history
Loading...
Owner options
Explore your selling options
What's special
Located in the heart of Lansing, this delightful 3-bedroom, 2 bath Cape Cod home epitomizes rustic elegance and versatile living. The beautiful natural woodwork and gleaming hardwood floors are seamlessly balanced with light filled rooms throughout. The woodstove enhances the cozy ambiance of the living areas. A haven for creativity, the property boasts a finished basement with multiple bonus rooms well-suited for home offices, crafting, or pursuing hobbies. Outside, the breathtaking views are only enhanced by mature trees that lend shade and beauty to the generous 1.7-acre lot. The oversized garage/barn can accommodate a variety of vehicles and equipment, making this property a blend of charm and practicality.
Zillow last checked: 8 hours ago
Listing updated: December 27, 2024 at 07:50am
Listed by:
Melissa Skodzinsky 607.227.2863,
Berkshire Hathaway HomeServices Heritage Realty
Bought with:
Johannes Dulfer, 10301222856
Berkshire Hathaway HomeServices Heritage Realty
Source: NYSAMLSs,MLS#: S1550997 Originating MLS: Cortland
Originating MLS: Cortland
Facts & features
Interior
Bedrooms & bathrooms
- Bedrooms: 3
- Bathrooms: 2
- Full bathrooms: 2
- Main level bathrooms: 1
- Main level bedrooms: 2
Bedroom 1
- Level: First
Bedroom 1
- Level: First
Bedroom 2
- Level: First
Bedroom 2
- Level: First
Bedroom 3
- Level: Second
Bedroom 3
- Level: Second
Dining room
- Level: First
Dining room
- Level: First
Family room
- Level: Lower
Family room
- Level: Lower
Kitchen
- Level: First
Kitchen
- Level: First
Living room
- Level: First
Living room
- Level: First
Other
- Level: Lower
Other
- Level: Lower
Other
- Level: Lower
Other
- Level: Lower
Other
- Level: Lower
Other
- Level: Lower
Heating
- Electric, Wood, Baseboard, Stove
Appliances
- Included: Dryer, Dishwasher, Exhaust Fan, Electric Oven, Electric Range, Electric Water Heater, Refrigerator, Range Hood, Washer, Water Softener Owned
- Laundry: In Basement
Features
- Breakfast Bar, Cathedral Ceiling(s), Den, Separate/Formal Dining Room, Eat-in Kitchen, Separate/Formal Living Room, Country Kitchen, Kitchen Island, Pantry, Sliding Glass Door(s), Natural Woodwork, Bedroom on Main Level, Main Level Primary
- Flooring: Ceramic Tile, Hardwood, Laminate, Tile, Varies, Vinyl
- Doors: Sliding Doors
- Basement: Full,Finished
- Number of fireplaces: 2
Interior area
- Total structure area: 2,988
- Total interior livable area: 2,988 sqft
Property
Parking
- Total spaces: 2
- Parking features: Detached, Garage
- Garage spaces: 2
Features
- Patio & porch: Deck, Open, Porch
- Exterior features: Blacktop Driveway, Deck
Lot
- Size: 1.70 Acres
- Dimensions: 348 x 215
- Features: Agricultural
Details
- Parcel number: 50328902200000010320010000
- Special conditions: Standard
Construction
Type & style
- Home type: SingleFamily
- Architectural style: Cape Cod
- Property subtype: Single Family Residence
Materials
- Vinyl Siding, Copper Plumbing, PEX Plumbing
- Roof: Asphalt
Condition
- Resale
- Year built: 1978
Utilities & green energy
- Electric: Circuit Breakers
- Sewer: Septic Tank
- Water: Well
- Utilities for property: High Speed Internet Available
Community & neighborhood
Location
- Region: Lansing
Other
Other facts
- Listing terms: Cash,Conventional,FHA,VA Loan
Price history
| Date | Event | Price |
|---|---|---|
| 12/26/2024 | Sold | $350,000-11.4%$117/sqft |
Source: | ||
| 11/21/2024 | Pending sale | $395,000$132/sqft |
Source: | ||
| 10/7/2024 | Contingent | $395,000$132/sqft |
Source: | ||
| 9/9/2024 | Price change | $395,000-3.6%$132/sqft |
Source: | ||
| 7/30/2024 | Price change | $409,900-4.7%$137/sqft |
Source: | ||
Public tax history
| Year | Property taxes | Tax assessment |
|---|---|---|
| 2024 | -- | $400,000 +39.4% |
| 2023 | -- | $287,000 +5.1% |
| 2022 | -- | $273,000 +5% |
Find assessor info on the county website
Neighborhood: 14882
Nearby schools
GreatSchools rating
- 7/10Lansing Middle SchoolGrades: 5-8Distance: 1.8 mi
- 8/10Lansing High SchoolGrades: 9-12Distance: 1.8 mi
- 9/10Raymond C Buckley Elementary SchoolGrades: PK-4Distance: 1.9 mi
Schools provided by the listing agent
- District: Lansing
Source: NYSAMLSs. This data may not be complete. We recommend contacting the local school district to confirm school assignments for this home.
