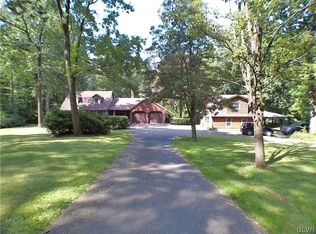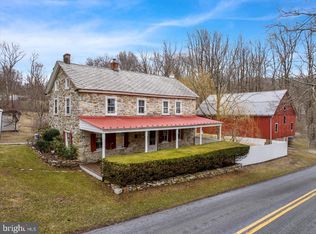Sold for $326,500
$326,500
146 Landis Store Rd, Boyertown, PA 19512
3beds
2,028sqft
Single Family Residence
Built in 1986
1.17 Acres Lot
$345,300 Zestimate®
$161/sqft
$2,141 Estimated rent
Home value
$345,300
$318,000 - $373,000
$2,141/mo
Zestimate® history
Loading...
Owner options
Explore your selling options
What's special
Nestled on 1.17 parklike acres, this charming 2,028 sq. ft. bi-level home offers the perfect blend of tranquility and potential. Set back from the road, the property boasts a partially wooded landscape complemented by an expansive front yard that invites you to relax and unwind. Inside, you’ll find a layout featuring 3 spacious bedrooms, each filled with natural light.
The lower level of this home is a standout feature, ready for your custom finishing touches. It includes a cozy wood stove for added warmth and ambiance, making it an ideal space to create a recreation room, home office, or entertainment suite tailored to your needs. Additionally, the large two-car garage provides ample storage and convenience.
Situated in the highly regarded Brandywine Heights Area School District, this property combines a sense of seclusion with proximity to local amenities, providing the best of both worlds. Whether you’re envisioning peaceful mornings surrounded by nature or looking to put your own stamp on the home’s expansive lower level, this is a must-see opportunity.
Don't let this gem pass you by—schedule your private showing today!
Zillow last checked: 8 hours ago
Listing updated: February 07, 2025 at 01:23pm
Listed by:
Randy Hughes 610-217-1585,
BHHS Fox & Roach Center Valley
Bought with:
nonmember
NON MBR Office
Source: GLVR,MLS#: 743112 Originating MLS: Lehigh Valley MLS
Originating MLS: Lehigh Valley MLS
Facts & features
Interior
Bedrooms & bathrooms
- Bedrooms: 3
- Bathrooms: 1
- Full bathrooms: 1
Bedroom
- Level: Second
- Dimensions: 11.50 x 11.50
Bedroom
- Level: Second
- Dimensions: 10.11 x 21.60
Bedroom
- Level: Second
- Dimensions: 8.70 x 12.10
Breakfast room nook
- Level: Second
- Dimensions: 7.10 x 11.00
Dining room
- Level: Second
- Dimensions: 9.40 x 1.50
Family room
- Level: Lower
- Dimensions: 14.90 x 31.11
Other
- Level: Second
- Dimensions: 8.40 x 8.70
Kitchen
- Level: Second
- Dimensions: 10.10 x 12.00
Living room
- Level: Second
- Dimensions: 17.70 x 12.00
Heating
- Hot Water, Oil, Wood Stove
Cooling
- Central Air
Appliances
- Included: Electric Cooktop, Electric Oven, Electric Range, Electric Water Heater, Refrigerator
- Laundry: Washer Hookup, Dryer Hookup
Features
- Dining Area, Separate/Formal Dining Room, Eat-in Kitchen
- Basement: Full
Interior area
- Total interior livable area: 2,028 sqft
- Finished area above ground: 2,028
- Finished area below ground: 0
Property
Parking
- Total spaces: 1
- Parking features: Built In, Garage, Off Street
- Garage spaces: 1
Lot
- Size: 1.17 Acres
Details
- Parcel number: 40548003115691
- Zoning: 111 Residential
- Special conditions: None
Construction
Type & style
- Home type: SingleFamily
- Architectural style: Bi-Level
- Property subtype: Single Family Residence
Materials
- Aluminum Siding, Vinyl Siding
- Roof: Asphalt,Fiberglass
Condition
- Unknown
- Year built: 1986
Utilities & green energy
- Sewer: Septic Tank
- Water: Well
Community & neighborhood
Location
- Region: Boyertown
- Subdivision: Not in Development
Other
Other facts
- Listing terms: Cash,Conventional,FHA,VA Loan
- Ownership type: Fee Simple
Price history
| Date | Event | Price |
|---|---|---|
| 2/7/2025 | Sold | $326,500-6.7%$161/sqft |
Source: | ||
| 1/10/2025 | Pending sale | $349,900$173/sqft |
Source: | ||
| 12/27/2024 | Price change | $349,900-4.1%$173/sqft |
Source: | ||
| 8/7/2024 | Listed for sale | $365,000$180/sqft |
Source: | ||
Public tax history
| Year | Property taxes | Tax assessment |
|---|---|---|
| 2025 | $4,775 +2.9% | $101,400 |
| 2024 | $4,642 +3.6% | $101,400 |
| 2023 | $4,483 +2.4% | $101,400 |
Find assessor info on the county website
Neighborhood: 19512
Nearby schools
GreatSchools rating
- 7/10Brandywine Heights Elementary SchoolGrades: K-3Distance: 6.2 mi
- 7/10Brandywine Heights Intrmd/MsGrades: 4-8Distance: 5.9 mi
- 5/10Brandywine Heights High SchoolGrades: 9-12Distance: 6.8 mi
Get a cash offer in 3 minutes
Find out how much your home could sell for in as little as 3 minutes with a no-obligation cash offer.
Estimated market value$345,300
Get a cash offer in 3 minutes
Find out how much your home could sell for in as little as 3 minutes with a no-obligation cash offer.
Estimated market value
$345,300

