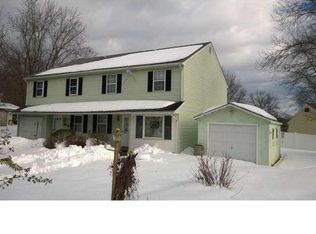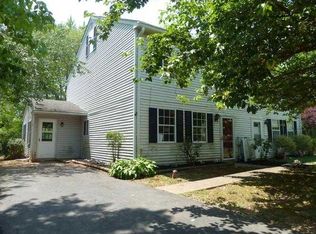Sold for $320,000 on 10/23/25
$320,000
146 Kulp Rd, Harleysville, PA 19438
3beds
1,353sqft
Single Family Residence
Built in 1981
7,000 Square Feet Lot
$317,600 Zestimate®
$237/sqft
$2,778 Estimated rent
Home value
$317,600
$302,000 - $333,000
$2,778/mo
Zestimate® history
Loading...
Owner options
Explore your selling options
What's special
3 bedroom, 2.5 bath twin in desirable village of Harleysville, Lower Salford Township, Souderton School District. Open floor plan on the first floor provides spaciousness and plenty of natural sunlight. Plus sliders off the dining room lead to a brick patio and fenced rear yard - perfect for Relaxing. A walk up attic provides opportunity for a 4th bedroom. Basement is finished and includes a full bath, laundry room and two additional rooms. There's also a 1 car garage, shed and nice size yard This home is convenient to commuter routes Rt 63, Rt 113, Rt 202, Rt 309, Rt 363, and the turnpike interchange at Lansdale. Shopping, eateries, schools, and parks all just a short distance away
Zillow last checked: 8 hours ago
Listing updated: October 24, 2025 at 04:20am
Listed by:
Adam Kiliszek 570-807-6238,
EXP Realty, LLC
Bought with:
ANDRE REYAD
Coldwell Banker Hearthside
Source: Bright MLS,MLS#: PAMC2152596
Facts & features
Interior
Bedrooms & bathrooms
- Bedrooms: 3
- Bathrooms: 3
- Full bathrooms: 2
- 1/2 bathrooms: 1
- Main level bathrooms: 3
- Main level bedrooms: 3
Basement
- Area: 0
Heating
- Forced Air, Electric
Cooling
- Central Air, Electric
Appliances
- Included: Electric Water Heater
Features
- Attic, Other, Dry Wall
- Flooring: Carpet, Hardwood, Vinyl
- Basement: Partially Finished,Sump Pump
- Has fireplace: No
Interior area
- Total structure area: 1,353
- Total interior livable area: 1,353 sqft
- Finished area above ground: 1,353
- Finished area below ground: 0
Property
Parking
- Total spaces: 1
- Parking features: Garage Door Opener, Other, Storage, Asphalt, Attached, Driveway
- Attached garage spaces: 1
- Has uncovered spaces: Yes
Accessibility
- Accessibility features: None
Features
- Levels: Two
- Stories: 2
- Pool features: None
Lot
- Size: 7,000 sqft
- Dimensions: 70.00 x 0.00
Details
- Additional structures: Above Grade, Below Grade
- Parcel number: 500001374007
- Zoning: RESIDENTIAL
- Special conditions: Standard
Construction
Type & style
- Home type: SingleFamily
- Architectural style: Traditional
- Property subtype: Single Family Residence
- Attached to another structure: Yes
Materials
- Vinyl Siding
- Foundation: Block
- Roof: Shingle
Condition
- Average
- New construction: No
- Year built: 1981
Utilities & green energy
- Sewer: Public Sewer
- Water: Public
Community & neighborhood
Location
- Region: Harleysville
- Subdivision: Harleysville
- Municipality: LOWER SALFORD TWP
Other
Other facts
- Listing agreement: Exclusive Right To Sell
- Listing terms: Cash,Conventional,FHA,VA Loan
- Ownership: Fee Simple
Price history
| Date | Event | Price |
|---|---|---|
| 10/23/2025 | Sold | $320,000+58.6%$237/sqft |
Source: | ||
| 11/9/2016 | Sold | $201,800+55.2%$149/sqft |
Source: Public Record Report a problem | ||
| 6/15/2016 | Sold | $130,000+21.5%$96/sqft |
Source: Public Record Report a problem | ||
| 3/4/2004 | Sold | $107,000+6737.1%$79/sqft |
Source: Public Record Report a problem | ||
| 4/10/2001 | Sold | $1,565-98.7%$1/sqft |
Source: Public Record Report a problem | ||
Public tax history
| Year | Property taxes | Tax assessment |
|---|---|---|
| 2024 | $4,405 | $109,260 |
| 2023 | $4,405 +7.3% | $109,260 |
| 2022 | $4,107 +1.5% | $109,260 |
Find assessor info on the county website
Neighborhood: 19438
Nearby schools
GreatSchools rating
- 7/10Vernfield El SchoolGrades: K-5Distance: 2.6 mi
- 6/10Indian Valley Middle SchoolGrades: 6-8Distance: 0.3 mi
- 8/10Souderton Area Senior High SchoolGrades: 9-12Distance: 1.6 mi
Schools provided by the listing agent
- District: Souderton Area
Source: Bright MLS. This data may not be complete. We recommend contacting the local school district to confirm school assignments for this home.

Get pre-qualified for a loan
At Zillow Home Loans, we can pre-qualify you in as little as 5 minutes with no impact to your credit score.An equal housing lender. NMLS #10287.
Sell for more on Zillow
Get a free Zillow Showcase℠ listing and you could sell for .
$317,600
2% more+ $6,352
With Zillow Showcase(estimated)
$323,952
