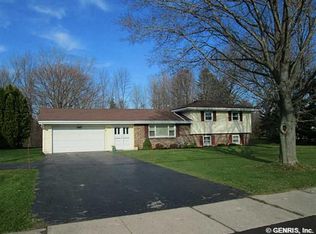This is the one you have been waiting for! Large private lot backs to woods. 3/4 bedrooms with 2 full baths! Outside you will find a brick walkway, new driveway 2013, new deck 2014 and a fenced area. Step inside and you will find beautiful hardwood flooring, cozy fireplace with custom mantle. New kitchen in 2008 with ample storage. Second large family room could be used as a 4th bedroom. Both bathrooms have been elegantly updated. Large master bedroom offers a walk in closet. Roof 2007 and furnace 2008. Nothing left to do here but unpack! Home is located in Hilton Central School district. Call for your private showing today! Any/all offers will be presented to seller Wednesday, May 9, 2018 at 6:30pm.
This property is off market, which means it's not currently listed for sale or rent on Zillow. This may be different from what's available on other websites or public sources.
