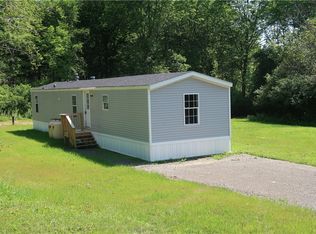Closed
$152,500
146 Kendricks Rd, Sherburne, NY 13460
4beds
1,291sqft
Single Family Residence
Built in 1987
1.84 Acres Lot
$193,800 Zestimate®
$118/sqft
$1,957 Estimated rent
Home value
$193,800
$182,000 - $207,000
$1,957/mo
Zestimate® history
Loading...
Owner options
Explore your selling options
What's special
HUNTERS AND OUTDOORS MEN!!!! Deer frequent the property or venture to the STATE FOREST JUST UP THE ROAD.Split level home with four bedrooms, one and half bath, living room, dining room and a whole lot of country!!!! Beautiful home with plenty of room for expansion. Very pretty kitchen with lots of counter and cupboard space. NEW GE OVEN WITH BUILT IN AIR FRYER AND NEW OVER THE RANGE MICROWAVE AS WELL, JUST INSTALLED. Nice tile floor, easy for clean up.The views from the 16 x 30 deck are enough to mend anyone's need for a little piece and quiet. There is room for gardening, play and privacy. If this isn't enough you can head 0.6 of a mile up the road to Pine Ridge State Forest offering 274 acres plus a quarter acre pond and stream. Fishing, Hunting and photography at its best!Located in SHERBURNE EARLVILLE SCHOOL DISTRICT.
Zillow last checked: 8 hours ago
Listing updated: September 03, 2023 at 10:00am
Listed by:
Wendy Dowdall 607-226-2689,
Howard Hanna
Bought with:
Kelly A. Sulas, 10401371961
Keller Williams Upstate NY Properties
Source: NYSAMLSs,MLS#: OD135780 Originating MLS: Otsego-Delaware
Originating MLS: Otsego-Delaware
Facts & features
Interior
Bedrooms & bathrooms
- Bedrooms: 4
- Bathrooms: 2
- Full bathrooms: 1
- 1/2 bathrooms: 1
- Main level bathrooms: 1
- Main level bedrooms: 1
Bedroom 1
- Level: First
Bedroom 1
- Level: First
Bedroom 2
- Level: Basement
Bedroom 2
- Level: Basement
Bedroom 3
- Level: Basement
Bedroom 3
- Level: Basement
Bedroom 4
- Level: Basement
Bedroom 4
- Level: Basement
Dining room
- Level: First
Dining room
- Level: First
Kitchen
- Level: First
Kitchen
- Level: First
Laundry
- Level: Basement
Laundry
- Level: Basement
Living room
- Level: First
Living room
- Level: First
Other
- Level: First
Other
- Level: First
Heating
- Electric, Propane, Forced Air
Appliances
- Included: Dryer, Microwave, Propane Water Heater, Refrigerator, Washer
- Laundry: In Basement
Features
- Ceiling Fan(s), Separate/Formal Living Room, Country Kitchen, Bedroom on Main Level
- Flooring: Ceramic Tile, Laminate, Varies
- Basement: Finished
- Has fireplace: No
Interior area
- Total structure area: 1,291
- Total interior livable area: 1,291 sqft
Property
Parking
- Parking features: No Garage
Features
- Patio & porch: Deck, Patio
- Exterior features: Deck, Patio
Lot
- Size: 1.84 Acres
- Features: Agricultural, Rural Lot
Details
- Additional structures: Shed(s), Storage
- Parcel number: 59.185.2
- Special conditions: Standard
- Other equipment: Satellite Dish
- Horses can be raised: Yes
- Horse amenities: Horses Allowed
Construction
Type & style
- Home type: SingleFamily
- Architectural style: Two Story,Split Level
- Property subtype: Single Family Residence
Materials
- Frame, Vinyl Siding
- Foundation: Poured
- Roof: Asphalt
Condition
- Resale
- Year built: 1987
Utilities & green energy
- Sewer: Septic Tank
- Water: Well
Community & neighborhood
Location
- Region: Sherburne
Other
Other facts
- Listing terms: Other,See Remarks
Price history
| Date | Event | Price |
|---|---|---|
| 9/1/2023 | Sold | $152,500-1.6%$118/sqft |
Source: | ||
| 8/22/2023 | Pending sale | $155,000$120/sqft |
Source: | ||
| 6/24/2023 | Contingent | $155,000$120/sqft |
Source: | ||
| 6/2/2023 | Listed for sale | $155,000$120/sqft |
Source: | ||
| 5/19/2023 | Contingent | $155,000$120/sqft |
Source: | ||
Public tax history
| Year | Property taxes | Tax assessment |
|---|---|---|
| 2024 | -- | $50,800 |
| 2023 | -- | $50,800 |
| 2022 | -- | $50,800 |
Find assessor info on the county website
Neighborhood: 13460
Nearby schools
GreatSchools rating
- 3/10Sherburne Earlville Elementary SchoolGrades: PK-5Distance: 3 mi
- 3/10Sherburne Earlville Middle SchoolGrades: 6-8Distance: 3.2 mi
- 5/10Sherburne Earlville Senior High SchoolGrades: 9-12Distance: 3.2 mi
Schools provided by the listing agent
- District: Sherburne-Earlville
Source: NYSAMLSs. This data may not be complete. We recommend contacting the local school district to confirm school assignments for this home.
