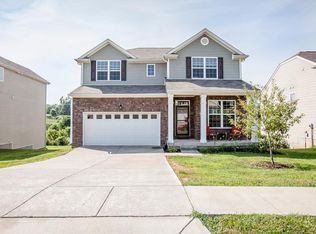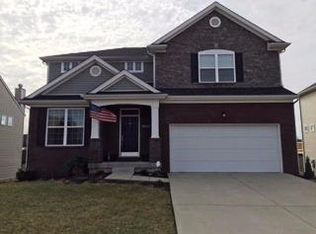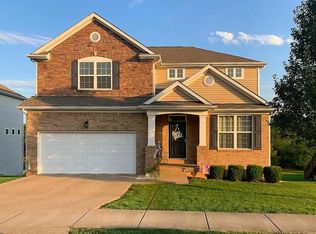Sold for $399,900 on 04/03/24
$399,900
146 Johnstone Trl, Georgetown, KY 40324
4beds
3,367sqft
Single Family Residence
Built in 2012
7,801.6 Square Feet Lot
$424,800 Zestimate®
$119/sqft
$2,833 Estimated rent
Home value
$424,800
$399,000 - $455,000
$2,833/mo
Zestimate® history
Loading...
Owner options
Explore your selling options
What's special
Ready for an immaculate, move-in ready home with the updates you've been searching for? This gorgeous 4-bedroom home sits on a full, finished basement and backs to green space for added privacy. Step inside and check out the beautiful hardwood floors that run throughout the main living areas. Home has a separate dining room that's perfect for meals and entertaining. Spacious great room boasts vaulted ceiling, tons of natural light, and a floor-to-ceiling fireplace feature that will wow you. Kitchen has it all: quartz counters, more cabinetry than you'll know what to do with, an island, and stainless steel appliances. Owner's suite is huge with a walk-in closet, and ensuite bathroom featuring a tiled, walk-in shower and separate soaking tub. Three additional bedrooms are nicely-sized with great closet space. In the finished basement you will find a great flex space for work or play. Lower basement has all new flooring and houses a family room, along with a full bathroom and a recently-added office space. Step out onto the back deck and check out the view—you'll surely appreciate having nothing but green space and trees behind you. Backyard is fully-fenced.
Zillow last checked: 8 hours ago
Listing updated: August 28, 2025 at 11:03pm
Listed by:
Kevin Bradley 859-619-9896,
Keller Williams Legacy Group
Bought with:
Dana True, 247480
TRUEAdvantage Realty LLC
Source: Imagine MLS,MLS#: 24002327
Facts & features
Interior
Bedrooms & bathrooms
- Bedrooms: 4
- Bathrooms: 4
- Full bathrooms: 3
- 1/2 bathrooms: 1
Primary bedroom
- Level: Second
Bedroom 1
- Level: Second
Bedroom 2
- Level: Second
Bedroom 3
- Level: Second
Bathroom 1
- Description: Full Bath
- Level: Second
Bathroom 2
- Description: Full Bath
- Level: Second
Bathroom 3
- Description: Full Bath
- Level: Lower
Bathroom 4
- Description: Half Bath
- Level: First
Heating
- Heat Pump
Cooling
- Heat Pump
Appliances
- Included: Dishwasher, Microwave, Range
- Laundry: Electric Dryer Hookup, Washer Hookup
Features
- Breakfast Bar, Entrance Foyer, Walk-In Closet(s), Ceiling Fan(s)
- Flooring: Carpet, Hardwood, Tile, Vinyl
- Basement: Bath/Stubbed,Finished,Full,Walk-Out Access
- Has fireplace: Yes
- Fireplace features: Factory Built, Gas Log, Great Room
Interior area
- Total structure area: 3,367
- Total interior livable area: 3,367 sqft
- Finished area above ground: 2,337
- Finished area below ground: 1,030
Property
Parking
- Total spaces: 2
- Parking features: Attached Garage, Driveway, Off Street, Garage Faces Front
- Garage spaces: 2
- Has uncovered spaces: Yes
Features
- Levels: Two
- Patio & porch: Deck, Patio
- Fencing: Wood
- Has view: Yes
- View description: Trees/Woods, Neighborhood
Lot
- Size: 7,801 sqft
Details
- Parcel number: 19020139.008
Construction
Type & style
- Home type: SingleFamily
- Property subtype: Single Family Residence
Materials
- Brick Veneer, Vinyl Siding
- Foundation: Concrete Perimeter
- Roof: Shingle
Condition
- New construction: No
- Year built: 2012
Utilities & green energy
- Sewer: Public Sewer
- Water: Public
Community & neighborhood
Location
- Region: Georgetown
- Subdivision: Rocky Creek Farm
HOA & financial
HOA
- HOA fee: $220 annually
- Services included: Maintenance Grounds
Price history
| Date | Event | Price |
|---|---|---|
| 4/3/2024 | Sold | $399,900$119/sqft |
Source: | ||
| 2/13/2024 | Pending sale | $399,900$119/sqft |
Source: | ||
| 2/8/2024 | Listed for sale | $399,900+60%$119/sqft |
Source: | ||
| 5/8/2019 | Listing removed | $249,900$74/sqft |
Source: Lexington-Bluegrass Association of Realtors #553783 | ||
| 1/22/2019 | Pending sale | $249,900$74/sqft |
Source: Lexington-Bluegrass Association of Realtors #553783 | ||
Public tax history
| Year | Property taxes | Tax assessment |
|---|---|---|
| 2022 | $2,429 -1.1% | $280,000 |
| 2021 | $2,456 +900.2% | $280,000 +14.1% |
| 2017 | $246 +58.1% | $245,500 +2.8% |
Find assessor info on the county website
Neighborhood: 40324
Nearby schools
GreatSchools rating
- 4/10Lemons Mill Elementary SchoolGrades: K-5Distance: 2.6 mi
- 6/10Royal Spring Middle SchoolGrades: 6-8Distance: 2.6 mi
- 6/10Scott County High SchoolGrades: 9-12Distance: 3 mi
Schools provided by the listing agent
- Elementary: Eastern
- Middle: Royal Spring
- High: Scott Co
Source: Imagine MLS. This data may not be complete. We recommend contacting the local school district to confirm school assignments for this home.

Get pre-qualified for a loan
At Zillow Home Loans, we can pre-qualify you in as little as 5 minutes with no impact to your credit score.An equal housing lender. NMLS #10287.


