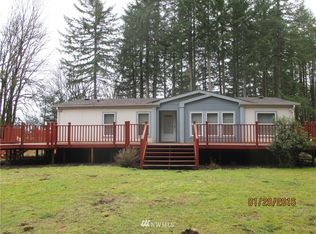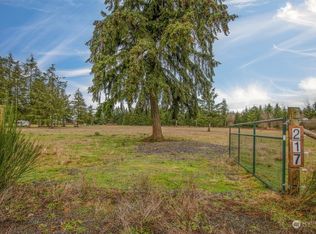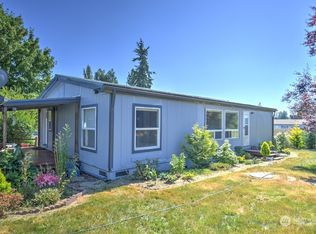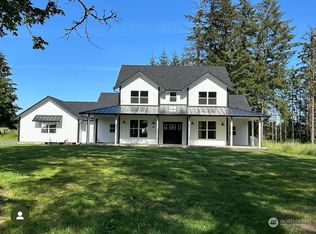Sold
Listed by:
Jennifer Hamilton,
Realty One Group Bold
Bought with: Realty One Group Bold
$815,000
146 Johnson Road N, Winlock, WA 98596
4beds
3,058sqft
Single Family Residence
Built in 2001
1.86 Acres Lot
$832,300 Zestimate®
$267/sqft
$2,782 Estimated rent
Home value
$832,300
$716,000 - $965,000
$2,782/mo
Zestimate® history
Loading...
Owner options
Explore your selling options
What's special
Straight out of a Hallmark movie, offering a thoughtfully designed living space that perfectly balances modern comfort with timeless farmhouse charm. This custom-built home spanning 3,058 sq ft, features a 4 bd, including two primary suites - one conveniently located upstairs & 2.5 bth. Home incorporates beautiful built-ins throughout, creating both functionality & architectural interest. The impeccable landscaping provides a serene backdrop, nestled between established neighboring properties. The impressive 48'x30' shop w/ a 30'x12' lean-to & unfinished bonus loft area - perfect for your workspace or hobby haven. This remarkable property offers the perfect blend of sophisticated farmhouse living w/ practical amenities for today's lifestyle
Zillow last checked: 8 hours ago
Listing updated: March 16, 2025 at 04:01am
Listed by:
Jennifer Hamilton,
Realty One Group Bold
Bought with:
Lyndsay Walker, 93778
Realty One Group Bold
Source: NWMLS,MLS#: 2311619
Facts & features
Interior
Bedrooms & bathrooms
- Bedrooms: 4
- Bathrooms: 3
- Full bathrooms: 2
- 1/2 bathrooms: 1
- Main level bathrooms: 2
- Main level bedrooms: 1
Primary bedroom
- Level: Main
Bedroom
- Level: Second
Bedroom
- Level: Second
Bedroom
- Level: Second
Bathroom full
- Level: Main
Bathroom full
- Level: Second
Other
- Level: Main
Dining room
- Level: Main
Entry hall
- Level: Main
Family room
- Level: Second
Kitchen with eating space
- Level: Main
Living room
- Level: Main
Utility room
- Level: Main
Heating
- Fireplace(s), Heat Pump
Cooling
- Forced Air, Heat Pump, HEPA Air Filtration
Appliances
- Included: Dishwasher(s), Dryer(s), Microwave(s), Refrigerator(s), Stove(s)/Range(s), Washer(s)
Features
- Bath Off Primary, Central Vacuum, Ceiling Fan(s), Dining Room
- Flooring: Softwood, Carpet
- Windows: Double Pane/Storm Window, Skylight(s)
- Number of fireplaces: 1
- Fireplace features: Gas, Main Level: 1, Fireplace
Interior area
- Total structure area: 3,058
- Total interior livable area: 3,058 sqft
Property
Parking
- Total spaces: 6
- Parking features: Driveway, Attached Garage, RV Parking
- Attached garage spaces: 6
Features
- Levels: Two
- Stories: 2
- Entry location: Main
- Patio & porch: Second Primary Bedroom, Bath Off Primary, Built-In Vacuum, Ceiling Fan(s), Double Pane/Storm Window, Dining Room, Fir/Softwood, Fireplace, Skylight(s), Walk-In Closet(s), Wall to Wall Carpet
- Has view: Yes
- View description: Territorial
Lot
- Size: 1.86 Acres
- Features: Paved, Secluded, Deck, Fenced-Fully, High Speed Internet, Patio, Propane, RV Parking, Shop
- Topography: Level
- Residential vegetation: Fruit Trees, Garden Space
Details
- Parcel number: 014892002000
- Special conditions: Standard
Construction
Type & style
- Home type: SingleFamily
- Property subtype: Single Family Residence
Materials
- Cement Planked, Cement Plank
- Foundation: Poured Concrete
- Roof: Composition
Condition
- Year built: 2001
- Major remodel year: 2001
Utilities & green energy
- Sewer: Septic Tank
- Water: Individual Well
Community & neighborhood
Location
- Region: Winlock
- Subdivision: Napavine
Other
Other facts
- Listing terms: Cash Out,Conventional,FHA,VA Loan
- Cumulative days on market: 109 days
Price history
| Date | Event | Price |
|---|---|---|
| 2/13/2025 | Sold | $815,000-4.1%$267/sqft |
Source: | ||
| 12/28/2024 | Pending sale | $849,900$278/sqft |
Source: | ||
| 11/18/2024 | Listed for sale | $849,900+54.8%$278/sqft |
Source: | ||
| 9/4/2019 | Sold | $549,000$180/sqft |
Source: | ||
Public tax history
Tax history is unavailable.
Neighborhood: 98596
Nearby schools
GreatSchools rating
- 6/10Napavine Elementary SchoolGrades: PK-6Distance: 1.4 mi
- 3/10Napavine Jr Sr High SchoolGrades: 7-12Distance: 1.4 mi

Get pre-qualified for a loan
At Zillow Home Loans, we can pre-qualify you in as little as 5 minutes with no impact to your credit score.An equal housing lender. NMLS #10287.



