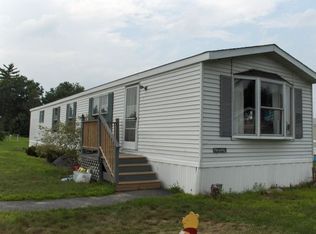Love where you live! You will fall in love when you walk through the door to this like-new, one level, 3 bedroom, 2 bath ranch style manufactured home. Large kitchen will allow for cooking and being able to keep an eye on the little ones and for having conversations with family & friends. Nice island for eat-in kitchen, along with dining area. Good size living room with large picture window to let in the natural light as well as to relax with the family and take in a movie. You will not be without room with the 2 bedrooms for family & guests. Located in a country setting and close to commuting routes along with shopping and amenities. Come and preview your new home!
This property is off market, which means it's not currently listed for sale or rent on Zillow. This may be different from what's available on other websites or public sources.
