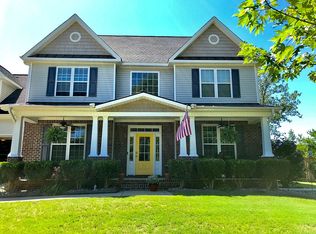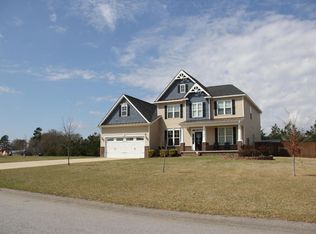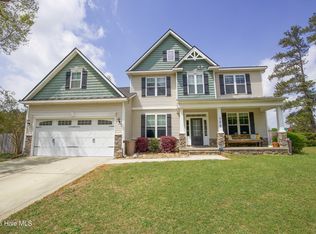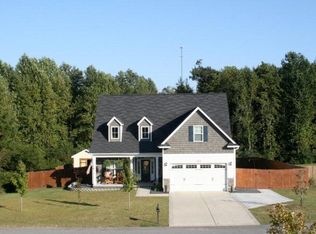Good as new & priced less per SF than any other home in the neighborhood! Short commute to Ft. Bragg, very desirable cul-de-sac w/no thru traffic (great for family) & on a street that is completely built up-no, more construction traffic! The following upgrades/extras come w/this home & not reflected in the last purchase price: wood blinds; granite kitchen counter tops with deep stainless-steel sink; tiled kitchen and bathrooms, brand new carpet throughout downstairs, entire house freshly painted. Upgraded features; in master bath..double vanity, separate shower & tub, separate toilet. Pedestal sink in guest bath;double vanity upstairs bath, pendant light over kitchen island; under cabinet lighting; recently repainted entire house w/washable paint.crown & ceiling molding in dining room. Wired for surround sound in family room & recreation room. Termite bond in place with Home Team. This is the "Liberty" floor plan. Home plan flipped from picture attached. Home warranty included. Unheated square footage is the walk-in attic over the garage. Garage not included in total Wired for surround sound in family room & recreation room. Termite bond in place with Home Team. This is the "Liberty" floor plan. Home plan flipped from picture attached. Home warranty included. Unheated square footage is the walk-in attic over the garage. Garage not included in total
This property is off market, which means it's not currently listed for sale or rent on Zillow. This may be different from what's available on other websites or public sources.




