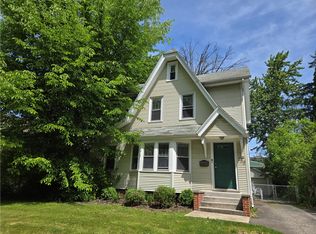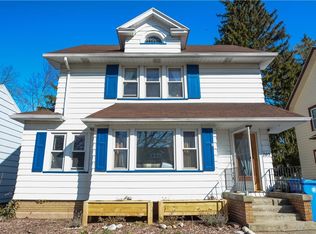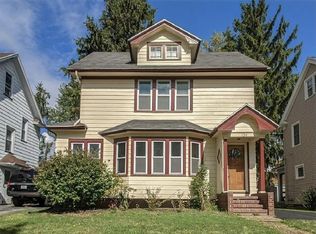Closed
$285,000
146 Irvington Rd, Rochester, NY 14620
3beds
1,155sqft
Single Family Residence
Built in 1950
5,427.58 Square Feet Lot
$307,000 Zestimate®
$247/sqft
$1,995 Estimated rent
Maximize your home sale
Get more eyes on your listing so you can sell faster and for more.
Home value
$307,000
$292,000 - $322,000
$1,995/mo
Zestimate® history
Loading...
Owner options
Explore your selling options
What's special
You must see this sparkling move-in ready home! Gleaming hardwood floors throughout; bright spacious living room opens to formal dining room; beautifully remodeled kitchen w/granite counters, designer ceramic flooring with appliances to remain; large bedrooms w/hardwood floors; This listing has an attached garage has kitchen and back yard access from both the kitchen and the garage with a fully fenced back yard and a patio area. Several recent upgrades include a new hot water tank, 2015 furnace (92% efficiency Rheem), 2015 humidifier, 2016 new roof (complete tear-off to tong & groove decking with installation of ice and water shield) 50 yr architectural shingles, auto attic vent with thermostat, 2014 kitchen upgrades include: garbage disposal, exhaust fan, under cabinet storage racks, and more, replacement windows (living room 2014). Home exterior was recently professionally painted. About three (3) blocks from Strong/University of Rochester.
Delayed Negotiations: Showings to begin 3/24/23 after 3pm. First review of offers shall be on Tuesday, March 28th 2023 at Noon.
Sellers desire to retain possession until June 17, 2023
Zillow last checked: 8 hours ago
Listing updated: May 22, 2023 at 11:16am
Listed by:
Kim L. Romeo 585-544-4513,
Romeo Realty Group Inc.
Bought with:
Tiffany A. Hilbert, 10401295229
Keller Williams Realty Greater Rochester
Source: NYSAMLSs,MLS#: R1460178 Originating MLS: Rochester
Originating MLS: Rochester
Facts & features
Interior
Bedrooms & bathrooms
- Bedrooms: 3
- Bathrooms: 1
- Full bathrooms: 1
Heating
- Gas, Forced Air
Cooling
- Attic Fan, Central Air
Appliances
- Included: Dryer, Dishwasher, Free-Standing Range, Disposal, Gas Water Heater, Oven, Refrigerator, Washer
- Laundry: In Basement
Features
- Separate/Formal Dining Room, Eat-in Kitchen, Separate/Formal Living Room, Solid Surface Counters
- Flooring: Ceramic Tile, Hardwood, Varies
- Windows: Thermal Windows
- Basement: Full
- Has fireplace: No
Interior area
- Total structure area: 1,155
- Total interior livable area: 1,155 sqft
Property
Parking
- Total spaces: 1
- Parking features: Attached, Garage, Garage Door Opener
- Attached garage spaces: 1
Features
- Levels: Two
- Stories: 2
- Patio & porch: Patio
- Exterior features: Blacktop Driveway, Fully Fenced, Patio
- Fencing: Full
Lot
- Size: 5,427 sqft
- Dimensions: 45 x 120
- Features: Near Public Transit, Residential Lot
Details
- Parcel number: 26140013661000030600000000
- Special conditions: Standard
Construction
Type & style
- Home type: SingleFamily
- Architectural style: Colonial,Two Story
- Property subtype: Single Family Residence
Materials
- Composite Siding, Copper Plumbing
- Foundation: Block
- Roof: Asphalt,Shingle
Condition
- Resale
- Year built: 1950
Utilities & green energy
- Electric: Circuit Breakers
- Sewer: Connected
- Water: Connected, Public
- Utilities for property: Cable Available, High Speed Internet Available, Sewer Connected, Water Connected
Community & neighborhood
Security
- Security features: Security System Leased
Location
- Region: Rochester
- Subdivision: University Estates
Other
Other facts
- Listing terms: Cash,Conventional,FHA,VA Loan
Price history
| Date | Event | Price |
|---|---|---|
| 5/19/2023 | Sold | $285,000+24.5%$247/sqft |
Source: | ||
| 3/29/2023 | Pending sale | $229,000$198/sqft |
Source: | ||
| 3/23/2023 | Listed for sale | $229,000+26.2%$198/sqft |
Source: | ||
| 9/11/2017 | Sold | $181,500+0.9%$157/sqft |
Source: | ||
| 7/20/2017 | Listed for sale | $179,900+23.2%$156/sqft |
Source: Empire Realty Group #R1062963 Report a problem | ||
Public tax history
| Year | Property taxes | Tax assessment |
|---|---|---|
| 2024 | -- | $285,000 +57% |
| 2023 | -- | $181,500 |
| 2022 | -- | $181,500 |
Find assessor info on the county website
Neighborhood: Highland
Nearby schools
GreatSchools rating
- 2/10Dr Walter Cooper AcademyGrades: PK-6Distance: 1.3 mi
- 2/10Anna Murray-Douglass AcademyGrades: PK-8Distance: 1.4 mi
- 6/10Rochester Early College International High SchoolGrades: 9-12Distance: 1.9 mi
Schools provided by the listing agent
- District: Rochester
Source: NYSAMLSs. This data may not be complete. We recommend contacting the local school district to confirm school assignments for this home.


