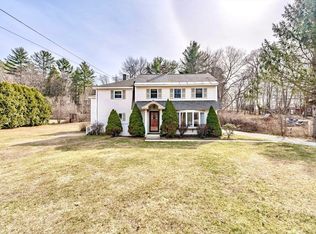Welcome home to this stunning, renovated three bedroom, two and a half bath, oversized ranch, equipped with a two car attached garage. Large enough to entertain and host a sit down dinner party for six, the bright and open kitchen features: a breakfast bar, extra large sink and ample counter space to cook up your favorite meal. Enjoy a movie night with the family in the cozy living room by the fireplace with a pellet stove insert. The wood floors will lead you down the hall to a full bathroom with a stand up shower and tub, and two welcoming bedrooms. On the other side of this ranch, you will find an amazing addition, including a laundry room that also serves as a pantry, with plenty of shelving, storage, cabinet space and sink. The custom master on-suite is a buyer's dream come true, boasting lots of natural light, an extra large walk-in closet, and a master bath featuring a double vanity and soaking jacuzzi tub. The level back yard is perfect for family gatherings and entertaining.
This property is off market, which means it's not currently listed for sale or rent on Zillow. This may be different from what's available on other websites or public sources.

