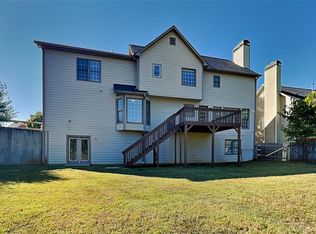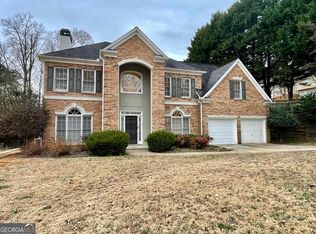Closed
$398,000
146 Hunters Xing, Dallas, GA 30157
4beds
2,443sqft
Single Family Residence
Built in 1999
0.32 Acres Lot
$399,100 Zestimate®
$163/sqft
$2,098 Estimated rent
Home value
$399,100
$379,000 - $419,000
$2,098/mo
Zestimate® history
Loading...
Owner options
Explore your selling options
What's special
Welcome home, everything you have been searching for awaits you at 146 Hunters Crossing. This stunning brick beauty has a side entry garage and fabulous huge level fenced back yard. The second you drive up and see the NEW ROOF and carefully manicured Bermuda grass in the front yard, you will know you're home. Gorgeous Chef's kitchen boasts granite countertops, white cabinets, deep pantry and center work island. The kitchen is open to the light filled fireside living room - a great space for family gatherings and hanging out with friends. Create memories while hosting fabulous holiday meals in the gracious, spacious formal dining room. Across the entry hall from the dining room is a flex room that could be an office, formal living room, music room - whatever your heart desires. Upstairs is a luxurious primary suite with sitting room and two closets. Pamper yourself in the primary spa bath with separate garden tub, shower and dual vanities. Secondary bedrooms are spacious and boast ample closet sizes. Huge bonus room bedroom with access to floored attic storage. Enjoy this expansive fenced backyard with patio with plenty of room to add a pool or simply enjoy a game of touch football. BOTH AC UNITS REPLACED IN 2021,, 2 YEAR YOUNG WATER HEATER. Active Swim/Tennis neighborhood. Great Paulding County schools. This competitively priced well maintained home is just what you are looking for! You deserve to LOVE WHERE YOU LIVE !
Zillow last checked: 8 hours ago
Listing updated: August 18, 2023 at 02:00pm
Listed by:
Cynthia Bowman (678) 585-0070,
BHHS Georgia Properties,
Madeline Sable 678-585-0070,
BHHS Georgia Properties
Bought with:
Andre Unthank, 370163
Source: GAMLS,MLS#: 10175698
Facts & features
Interior
Bedrooms & bathrooms
- Bedrooms: 4
- Bathrooms: 3
- Full bathrooms: 2
- 1/2 bathrooms: 1
Dining room
- Features: Seats 12+, Separate Room
Kitchen
- Features: Breakfast Area, Breakfast Bar, Breakfast Room, Kitchen Island
Heating
- Natural Gas, Central, Forced Air
Cooling
- Ceiling Fan(s)
Appliances
- Included: Gas Water Heater, Dishwasher, Disposal
- Laundry: Other
Features
- Tray Ceiling(s), Separate Shower, Walk-In Closet(s)
- Flooring: Carpet
- Basement: Concrete,None
- Number of fireplaces: 1
- Common walls with other units/homes: No Common Walls
Interior area
- Total structure area: 2,443
- Total interior livable area: 2,443 sqft
- Finished area above ground: 2,443
- Finished area below ground: 0
Property
Parking
- Parking features: Attached, Garage
- Has attached garage: Yes
Features
- Levels: Two
- Stories: 2
- Patio & porch: Patio
- Body of water: None
Lot
- Size: 0.32 Acres
- Features: Corner Lot, Level
Details
- Parcel number: 41729
Construction
Type & style
- Home type: SingleFamily
- Architectural style: Brick Front,Traditional
- Property subtype: Single Family Residence
Materials
- Other, Brick
- Roof: Composition
Condition
- Resale
- New construction: No
- Year built: 1999
Utilities & green energy
- Sewer: Public Sewer
- Water: Public
- Utilities for property: Electricity Available, High Speed Internet, Natural Gas Available, Sewer Available, Phone Available, Cable Available, Water Available
Community & neighborhood
Security
- Security features: Smoke Detector(s)
Community
- Community features: Clubhouse, Playground, Pool, Sidewalks, Street Lights, Tennis Court(s), Walk To Schools, Near Shopping
Location
- Region: Dallas
- Subdivision: Hunters Glen
HOA & financial
HOA
- Has HOA: Yes
- HOA fee: $437 annually
- Services included: Swimming, Tennis
Other
Other facts
- Listing agreement: Exclusive Right To Sell
- Listing terms: Cash,Conventional
Price history
| Date | Event | Price |
|---|---|---|
| 8/18/2023 | Sold | $398,000+2.1%$163/sqft |
Source: | ||
| 7/17/2023 | Pending sale | $389,900$160/sqft |
Source: | ||
| 6/28/2023 | Listed for sale | $389,900+56.6%$160/sqft |
Source: | ||
| 4/30/2020 | Sold | $248,900-0.4%$102/sqft |
Source: | ||
| 4/3/2020 | Pending sale | $249,900$102/sqft |
Source: Jar House LLC #8725292 Report a problem | ||
Public tax history
| Year | Property taxes | Tax assessment |
|---|---|---|
| 2025 | $3,779 -0.2% | $156,064 +2.4% |
| 2024 | $3,788 -2.5% | $152,400 +0.5% |
| 2023 | $3,887 +6% | $151,624 +18.4% |
Find assessor info on the county website
Neighborhood: 30157
Nearby schools
GreatSchools rating
- 3/10Mcgarity Elementary SchoolGrades: PK-5Distance: 1.6 mi
- 6/10East Paulding Middle SchoolGrades: 6-8Distance: 1.3 mi
- 4/10East Paulding High SchoolGrades: 9-12Distance: 1.1 mi
Schools provided by the listing agent
- Elementary: Mcgarity
- Middle: East Paulding
- High: East Paulding
Source: GAMLS. This data may not be complete. We recommend contacting the local school district to confirm school assignments for this home.
Get a cash offer in 3 minutes
Find out how much your home could sell for in as little as 3 minutes with a no-obligation cash offer.
Estimated market value$399,100
Get a cash offer in 3 minutes
Find out how much your home could sell for in as little as 3 minutes with a no-obligation cash offer.
Estimated market value
$399,100

