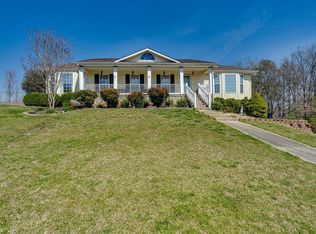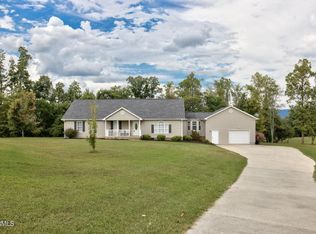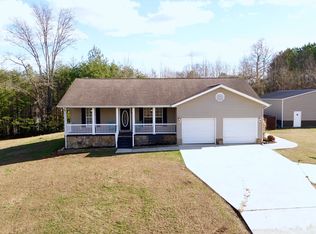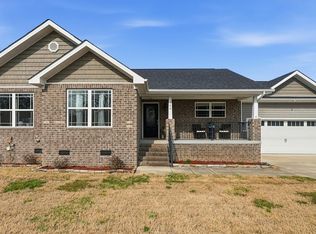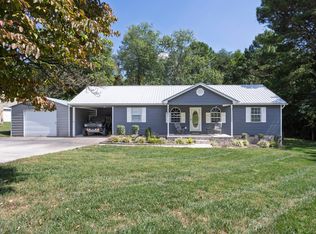Discover your dream home at 146 Hunters Walk in beautiful Dayton, TN! This charming 3-bedroom, 2-bathroom residence is perfectly situated just minutes from the hospital and Hwy 27, offering both convenience and tranquility. Enjoy the warmth of an eat-in dining room, a spacious kitchen perfect for family gatherings, and the added benefit of a garage. The master bedroom features a closet with custom built-ins, providing ample storage and organization. Nestled on a generous 1.04 acres, this property offers plenty of outdoor space for relaxation and recreation. Don't miss out on this fantastic opportunity to make this house your home!
For sale
$350,000
146 Hunters Walk, Dayton, TN 37321
3beds
1,680sqft
Est.:
Single Family Residence
Built in 2006
1.04 Acres Lot
$-- Zestimate®
$208/sqft
$-- HOA
What's special
- 320 days |
- 613 |
- 25 |
Zillow last checked:
Listing updated:
Listed by:
Teresa D Congioloso 423-421-7852,
Keller Williams Ridge to River 423-664-1900
Source: Greater Chattanooga Realtors,MLS#: 1510337
Tour with a local agent
Facts & features
Interior
Bedrooms & bathrooms
- Bedrooms: 3
- Bathrooms: 2
- Full bathrooms: 2
Heating
- Central
Cooling
- Central Air
Appliances
- Included: Dishwasher, Electric Range
- Laundry: Laundry Room, Main Level
Features
- Kitchen Island, Open Floorplan, Walk-In Closet(s), Separate Shower, Tub/shower Combo, En Suite, Split Bedrooms
- Flooring: Carpet, Hardwood, Tile
- Windows: Vinyl Frames
- Has basement: No
- Has fireplace: No
Interior area
- Total structure area: 1,680
- Total interior livable area: 1,680 sqft
- Finished area above ground: 1,680
Property
Parking
- Total spaces: 2
- Parking features: Garage, Garage Door Opener, Garage Faces Side
- Attached garage spaces: 2
Features
- Levels: One
- Patio & porch: Covered, Front Porch
- Exterior features: Rain Gutters
Lot
- Size: 1.04 Acres
- Dimensions: 197.68 x 200 IRR
Details
- Parcel number: 083l C 013.00
- Special conditions: Standard
Construction
Type & style
- Home type: SingleFamily
- Architectural style: Ranch
- Property subtype: Single Family Residence
Materials
- Vinyl Siding
- Foundation: Block
- Roof: Shingle
Condition
- New construction: No
- Year built: 2006
Utilities & green energy
- Sewer: Septic Tank
- Water: Public
- Utilities for property: Electricity Connected, Water Connected
Community & HOA
Community
- Subdivision: None
HOA
- Has HOA: No
Location
- Region: Dayton
Financial & listing details
- Price per square foot: $208/sqft
- Tax assessed value: $278,300
- Annual tax amount: $935
- Date on market: 8/30/2025
- Listing terms: Cash,Conventional,FHA,USDA Loan
Estimated market value
Not available
Estimated sales range
Not available
$1,713/mo
Price history
Price history
| Date | Event | Price |
|---|---|---|
| 8/30/2025 | Price change | $350,000-6.7%$208/sqft |
Source: | ||
| 4/3/2025 | Listed for sale | $375,000+141.9%$223/sqft |
Source: | ||
| 11/17/2016 | Listing removed | $155,000$92/sqft |
Source: Keller Williams - Chattanooga - East Brainerd #1251020 Report a problem | ||
| 8/19/2016 | Price change | $155,000-3.1%$92/sqft |
Source: Keller Williams - Chattanooga - East Brainerd #1251020 Report a problem | ||
| 8/27/2015 | Price change | $159,900-3%$95/sqft |
Source: Keller Williams - Chattanooga - East Brainerd #1224401 Report a problem | ||
| 5/21/2015 | Price change | $164,900-2.9%$98/sqft |
Source: Keller Williams - Chattanooga - East Brainerd #1224401 Report a problem | ||
| 3/21/2015 | Listed for sale | $169,900-1.7%$101/sqft |
Source: Keller Williams Realty #1224401 Report a problem | ||
| 11/28/2014 | Listing removed | $172,900$103/sqft |
Source: Coldwell Banker Pryor Realty, Inc. #20142698 Report a problem | ||
| 5/31/2014 | Listed for sale | $172,900+30%$103/sqft |
Source: Coldwell Banker Pryor Realty, Inc. #20142698 Report a problem | ||
| 10/21/2009 | Sold | $133,000-1.1%$79/sqft |
Source: Public Record Report a problem | ||
| 7/3/2009 | Price change | $134,500-0.4%$80/sqft |
Source: Coldwell Banker Pryor Realty, Inc. #145067 Report a problem | ||
| 4/4/2009 | Price change | $135,000-1.7%$80/sqft |
Source: Coldwell Banker** #145067 Report a problem | ||
| 3/29/2009 | Price change | $137,400-0.4%$82/sqft |
Source: Coldwell Banker** #145067 Report a problem | ||
| 2/14/2009 | Price change | $137,900-1.5%$82/sqft |
Source: Coldwell Banker** #145067 Report a problem | ||
| 11/20/2008 | Price change | $140,000-3.4%$83/sqft |
Source: Coldwell Banker** #145067 Report a problem | ||
| 9/26/2008 | Price change | $145,000-2.7%$86/sqft |
Source: Coldwell Banker** #145067 Report a problem | ||
| 8/19/2008 | Listed for sale | $149,000+12%$89/sqft |
Source: Coldwell Banker** #145067 Report a problem | ||
| 10/3/2007 | Sold | $133,000+2.3%$79/sqft |
Source: Public Record Report a problem | ||
| 3/16/2007 | Sold | $130,050$77/sqft |
Source: Public Record Report a problem | ||
Public tax history
Public tax history
| Year | Property taxes | Tax assessment |
|---|---|---|
| 2025 | $938 +0.3% | $69,575 +0.3% |
| 2024 | $936 +18.7% | $69,375 +98.5% |
| 2023 | $788 | $34,950 |
| 2022 | $788 | $34,950 |
| 2021 | $788 | $34,950 |
| 2020 | $788 | $34,950 |
| 2019 | $788 -3.8% | $34,950 -6.3% |
| 2018 | $819 +0% | $37,300 |
| 2017 | $819 | $37,300 |
| 2016 | $819 | $37,300 |
| 2015 | $819 +4.7% | $37,300 |
| 2014 | $782 | $37,300 |
| 2013 | $782 +19.7% | $37,300 -0.1% |
| 2011 | $653 | $37,350 |
| 2010 | $653 | $37,350 |
| 2009 | -- | $37,350 |
| 2008 | -- | $37,350 +15.8% |
| 2007 | $645 | $32,250 |
| 2006 | $645 +681.8% | $32,250 +681.8% |
| 2005 | $83 +10.7% | $4,125 +16.2% |
| 2003 | $75 | $3,550 |
Find assessor info on the county website
BuyAbility℠ payment
Est. payment
$1,783/mo
Principal & interest
$1649
Property taxes
$134
Climate risks
Neighborhood: 37321
Nearby schools
GreatSchools rating
- 6/10Rhea Central ElementaryGrades: PK-5Distance: 3.3 mi
- 6/10Rhea Middle SchoolGrades: 6-8Distance: 5.2 mi
- 4/10Rhea County High SchoolGrades: 9-12Distance: 5.3 mi
Schools provided by the listing agent
- Elementary: Frazier Elementary School
- Middle: Rhea County Middle
- High: Rhea County High School
Source: Greater Chattanooga Realtors. This data may not be complete. We recommend contacting the local school district to confirm school assignments for this home.
- Loading
- Loading
