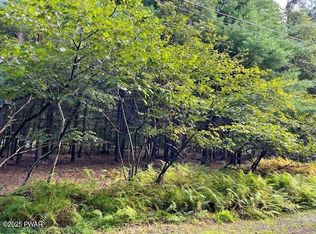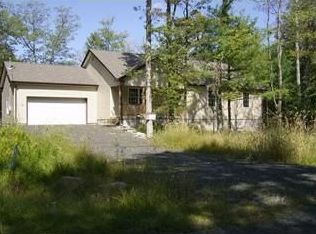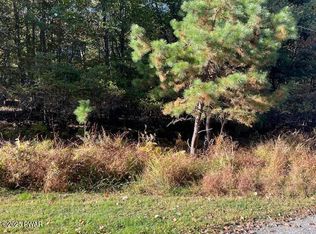Sold for $245,000
$245,000
146 Hound Rd, Dingmans Ferry, PA 18328
3beds
2,096sqft
Single Family Residence
Built in 2007
0.3 Acres Lot
$276,300 Zestimate®
$117/sqft
$2,776 Estimated rent
Home value
$276,300
$262,000 - $290,000
$2,776/mo
Zestimate® history
Loading...
Owner options
Explore your selling options
What's special
WELCOME to this gorgeous 3 bedroom, 2 1/2 bath home. Walk from the covered front porch into the cozy living room with hardwood floors, dining room and large, updated kitchen with big pantry, tons of cabinets and stainless steel appliances. There's also a half bath for convenience while entertaining. Next is a very inviting sunroom with french doors and windows galore, built in 2015. The door to outside takes you to an easy-clean Brazilian tiger wood deck with a large awning so you can sit outside and enjoy nature and the serene quiet. Upstairs are 3 large bedrooms and 2 full baths. The primary bedroom has it's own bathroom with tile floors. WHOLE HOUSE GENERATOR!!! Make your appointment today to see this beautiful and AFFORDABLE home!, Beds Description: 2+BED 2nd, Baths: 1/2 Bath Lev 1, Baths: 2 Bath Lev 2, Eating Area: Dining Area, Eating Area: Modern KT
Zillow last checked: 10 hours ago
Listing updated: September 06, 2024 at 09:16pm
Listed by:
Tammy S Wilson 570-832-3765,
Weichert Realtors - Ruffino Real Estate,
Simon Feisenberger 407-579-0791,
Weichert Realtors - Ruffino Real Estate
Bought with:
Simon Feisenberger, RS355219
Weichert Realtors - Ruffino Real Estate
Tammy S Wilson, RS178153L
Weichert Realtors - Ruffino Real Estate
Source: PWAR,MLS#: PW232175
Facts & features
Interior
Bedrooms & bathrooms
- Bedrooms: 3
- Bathrooms: 3
- Full bathrooms: 2
- 1/2 bathrooms: 1
Bedroom 1
- Area: 188.4
- Dimensions: 15.7 x 12
Bedroom 2
- Area: 108
- Dimensions: 12 x 9
Bedroom 3
- Area: 165
- Dimensions: 11 x 15
Bathroom 1
- Area: 30
- Dimensions: 6 x 5
Bathroom 2
- Area: 42.5
- Dimensions: 5 x 8.5
Bathroom 3
- Area: 40
- Dimensions: 8 x 5
Dining room
- Area: 155.25
- Dimensions: 13.5 x 11.5
Other
- Area: 224
- Dimensions: 16 x 14
Kitchen
- Area: 162
- Dimensions: 13.5 x 12
Living room
- Area: 270
- Dimensions: 20 x 13.5
Heating
- Electric, Propane, Hot Water
Cooling
- Central Air
Appliances
- Included: Dryer, Washer, Self Cleaning Oven, Refrigerator, Microwave, Gas Range, Gas Oven, Dishwasher
Features
- Walk-In Closet(s)
- Flooring: Carpet, Hardwood, Ceramic Tile
- Basement: None
- Has fireplace: No
Interior area
- Total structure area: 2,096
- Total interior livable area: 2,096 sqft
Property
Parking
- Parking features: Off Street
Features
- Stories: 2
- Patio & porch: Covered, Porch, Patio, Deck
- Pool features: Outdoor Pool, Community
- Body of water: None
Lot
- Size: 0.30 Acres
- Dimensions: 97 x 137 x 97 x 136
- Features: Cleared
Details
- Parcel number: 161.010348
- Zoning description: Residential
- Other equipment: Generator
Construction
Type & style
- Home type: SingleFamily
- Architectural style: Farmhouse
- Property subtype: Single Family Residence
Materials
- Vinyl Siding
- Foundation: Slab
- Roof: Fiberglass
Condition
- Year built: 2007
Utilities & green energy
- Sewer: Holding Tank
- Water: Well
Community & neighborhood
Community
- Community features: Clubhouse, Pool
Location
- Region: Dingmans Ferry
- Subdivision: Pocono Mt Lake Forest
HOA & financial
HOA
- Has HOA: Yes
- HOA fee: $1,000 monthly
- Second HOA fee: $1,000 one time
Other
Other facts
- Listing terms: Cash,VA Loan,FHA,Conventional
- Road surface type: Paved
Price history
| Date | Event | Price |
|---|---|---|
| 7/9/2024 | Listing removed | -- |
Source: | ||
| 6/5/2024 | Price change | $284,900-4.7%$136/sqft |
Source: | ||
| 5/1/2024 | Listed for sale | $299,000-3.5%$143/sqft |
Source: PMAR #PM-114767 Report a problem | ||
| 1/26/2024 | Listing removed | -- |
Source: Owner Report a problem | ||
| 1/25/2024 | Listed for sale | $310,000+26.5%$148/sqft |
Source: Owner Report a problem | ||
Public tax history
| Year | Property taxes | Tax assessment |
|---|---|---|
| 2025 | $4,306 +4.5% | $26,320 |
| 2024 | $4,119 +2.8% | $26,320 |
| 2023 | $4,007 +2.7% | $26,320 |
Find assessor info on the county website
Neighborhood: 18328
Nearby schools
GreatSchools rating
- NADingman-Delaware Primary SchoolGrades: PK-2Distance: 3.1 mi
- 8/10Dingman-Delaware Middle SchoolGrades: 6-8Distance: 3.1 mi
- 10/10Delaware Valley High SchoolGrades: 9-12Distance: 10.1 mi
Get a cash offer in 3 minutes
Find out how much your home could sell for in as little as 3 minutes with a no-obligation cash offer.
Estimated market value$276,300
Get a cash offer in 3 minutes
Find out how much your home could sell for in as little as 3 minutes with a no-obligation cash offer.
Estimated market value
$276,300


