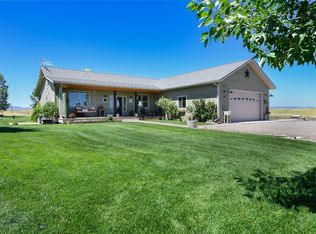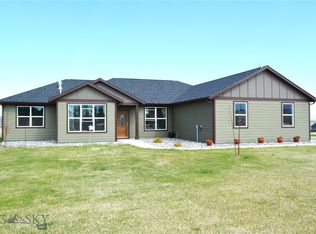PRETTY & PEACEFUL! This stunning home is situated on 3 acres in the country yet just a few minutes from the 1-90 exit and all town amenities. Large open kitchen/diningroom with hickory cabinetry, bamboo and tile flooring throughout. Impressive master suite with trayed ceilings, window seat, double vanity, jetted tub and a walk-in tiled shower. Upstairs bedroom with balcony overlooking the back yard flowers, beautiful landscaping and rolling farmland to the mountains in the distance. Oversized, attached 2 car garage heated garage. Outside shop area/studio is perfect for your hobbies and extra storage. Even a little covered patio nook with speakers and ceiling fan for outdoor entertaining. This home is a little oasis of tranquility to recharge after the hectic pace of life has you worn down.
This property is off market, which means it's not currently listed for sale or rent on Zillow. This may be different from what's available on other websites or public sources.


