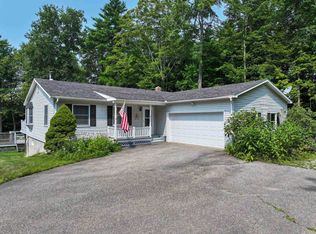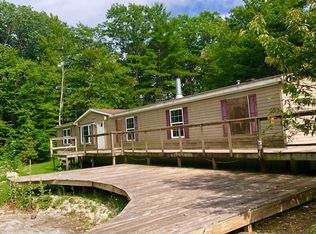Closed
Listed by:
Courtney Houston DeBisschop,
IPJ Real Estate Cell:802-989-8030
Bought with: Coldwell Banker Hickok and Boardman
$490,000
146 Hooker Road, Leicester, VT 05733
3beds
3,072sqft
Single Family Residence
Built in 1989
1.14 Acres Lot
$489,500 Zestimate®
$160/sqft
$3,208 Estimated rent
Home value
$489,500
Estimated sales range
Not available
$3,208/mo
Zestimate® history
Loading...
Owner options
Explore your selling options
What's special
As you step inside, you'll be greeted by a warm and welcoming atmosphere. The spacious open-concept living area is flooded with natural light, showcasing beautiful a cozy wood stove, ideal for chilly Vermont evenings. The well-appointed kitchen features modern appliances, ample quartz counter tops, and a charming dining area perfect for gatherings and entertaining. Step out onto your covered back porch to overlook the private backyard, electronic screens on the porch allow for some much needed shade on those warm summer evenings. Each of the three bedrooms has a tremendous amount of space with one of the bedrooms allowing for either an office or private sitting room. One of the standout features of this property is the expansive workshop, ideal for hobbyists, craftspeople, or anyone needing extra space for projects. This versatile area is equipped with power, insulated and heated along with storage, making it perfect for woodworking, automotive work, or any creative endeavor you can imagine. The workshop provides ample room to pursue your passions while keeping your living space tidy and organized. This home offers a peaceful rural setting while still being conveniently located just a short drive from local amenities, schools, and outdoor recreation. Enjoy easy access to nearby lakes, hiking trails, and Vermont's stunning natural beauty, making it an ideal spot for outdoor enthusiasts.
Zillow last checked: 8 hours ago
Listing updated: June 03, 2025 at 05:44pm
Listed by:
Courtney Houston DeBisschop,
IPJ Real Estate Cell:802-989-8030
Bought with:
Coldwell Banker Hickok and Boardman
Source: PrimeMLS,MLS#: 5029580
Facts & features
Interior
Bedrooms & bathrooms
- Bedrooms: 3
- Bathrooms: 3
- Full bathrooms: 1
- 3/4 bathrooms: 1
- 1/2 bathrooms: 1
Heating
- Heat Pump, Radiant
Cooling
- Mini Split
Appliances
- Included: Dishwasher, Refrigerator, Electric Stove
- Laundry: 1st Floor Laundry
Features
- Dining Area, Hearth, Kitchen Island
- Flooring: Laminate, Tile
- Basement: Concrete,Partially Finished,Walk-Up Access
- Fireplace features: Wood Stove Insert
Interior area
- Total structure area: 4,368
- Total interior livable area: 3,072 sqft
- Finished area above ground: 3,072
- Finished area below ground: 0
Property
Parking
- Total spaces: 5
- Parking features: Gravel
- Garage spaces: 5
Features
- Levels: Two
- Stories: 2
- Patio & porch: Covered Porch
- Exterior features: Deck, Shed, Storage
- Frontage length: Road frontage: 269
Lot
- Size: 1.14 Acres
- Features: Country Setting, Level
Details
- Additional structures: Barn(s), Outbuilding
- Parcel number: 34510710037
- Zoning description: L2
- Other equipment: Standby Generator
Construction
Type & style
- Home type: SingleFamily
- Architectural style: Contemporary
- Property subtype: Single Family Residence
Materials
- Wood Frame
- Foundation: Concrete
- Roof: Metal
Condition
- New construction: No
- Year built: 1989
Utilities & green energy
- Electric: 100 Amp Service
- Sewer: Septic Tank
- Utilities for property: Phone
Community & neighborhood
Location
- Region: Leicester
Price history
| Date | Event | Price |
|---|---|---|
| 6/3/2025 | Sold | $490,000-1.8%$160/sqft |
Source: | ||
| 3/31/2025 | Price change | $499,000-9.3%$162/sqft |
Source: | ||
| 2/17/2025 | Listed for sale | $550,000+1471.4%$179/sqft |
Source: | ||
| 7/17/1998 | Sold | $35,000$11/sqft |
Source: Public Record Report a problem | ||
Public tax history
| Year | Property taxes | Tax assessment |
|---|---|---|
| 2024 | -- | $338,700 |
| 2023 | -- | $338,700 |
| 2022 | -- | $338,700 |
Find assessor info on the county website
Neighborhood: 05733
Nearby schools
GreatSchools rating
- 10/10Otter Creek Academy at Leicester Sudbury and WhitingGrades: PK-6Distance: 6.3 mi
- 2/10Otter Valley Uhsd #8Grades: 7-12Distance: 7 mi
Schools provided by the listing agent
- Elementary: Leicester Central School
- Middle: Otter Valley High School
- High: Otter Valley UHSD #8
Source: PrimeMLS. This data may not be complete. We recommend contacting the local school district to confirm school assignments for this home.
Get pre-qualified for a loan
At Zillow Home Loans, we can pre-qualify you in as little as 5 minutes with no impact to your credit score.An equal housing lender. NMLS #10287.

