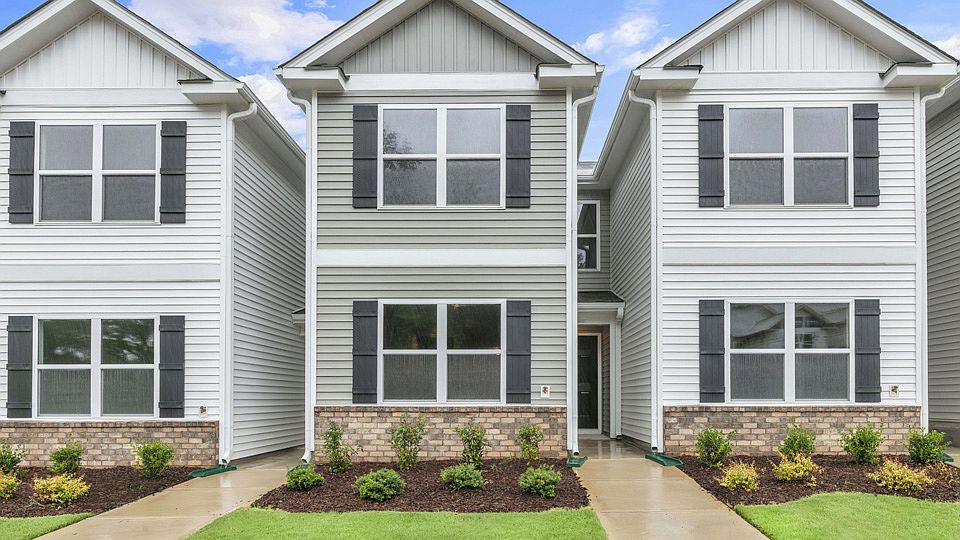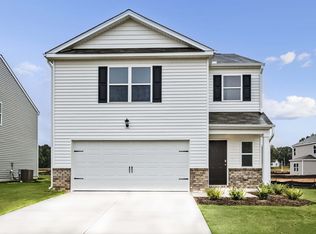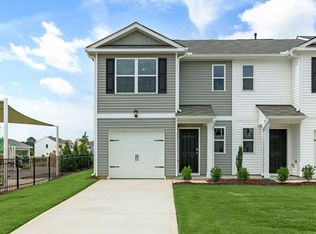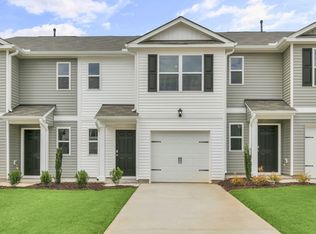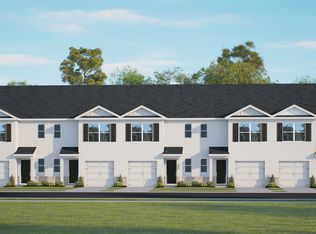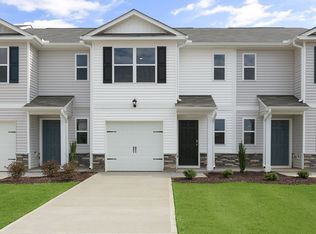146 Holton St, Smithfield, NC 27577
What's special
- 31 days |
- 47 |
- 1 |
Zillow last checked: December 12, 2025 at 12:44pm
Listing updated: December 12, 2025 at 12:44pm
D.R. Horton
Travel times
Schedule tour
Select your preferred tour type — either in-person or real-time video tour — then discuss available options with the builder representative you're connected with.
Facts & features
Interior
Bedrooms & bathrooms
- Bedrooms: 3
- Bathrooms: 3
- Full bathrooms: 2
- 1/2 bathrooms: 1
Interior area
- Total interior livable area: 1,418 sqft
Property
Parking
- Total spaces: 1
- Parking features: Garage
- Garage spaces: 1
Features
- Levels: 2.0
- Stories: 2
Construction
Type & style
- Home type: SingleFamily
- Property subtype: Single Family Residence
Condition
- New Construction
- New construction: Yes
- Year built: 2025
Details
- Builder name: D.R. Horton
Community & HOA
Community
- Subdivision: The Townes at Wilson's Ridge
Location
- Region: Smithfield
Financial & listing details
- Price per square foot: $179/sqft
- Date on market: 11/12/2025
About the community
Source: DR Horton
15 homes in this community
Available homes
| Listing | Price | Bed / bath | Status |
|---|---|---|---|
Current home: 146 Holton St | $254,490 | 3 bed / 3 bath | Available |
| 200 Holmes Corner Dr | $225,990 | 3 bed / 3 bath | Available |
| 204 Holmes Corner Dr | $227,490 | 3 bed / 3 bath | Available |
| 220 Holmes Corner Dr | $227,490 | 3 bed / 3 bath | Available |
| 150 Holmes Corner Dr | $229,900 | 3 bed / 3 bath | Available |
| 216 Holmes Corner Dr | $229,900 | 3 bed / 3 bath | Available |
| 171 Holmes Corner Dr | $231,490 | 3 bed / 3 bath | Available |
| 208 Holmes Corner Dr | $236,490 | 3 bed / 3 bath | Available |
| 228 Holmes Corner Dr | $238,490 | 3 bed / 3 bath | Available |
| 161 Holton St | $248,000 | 3 bed / 3 bath | Available |
| 152 Holton St | $254,490 | 3 bed / 3 bath | Available |
| 177 Holton St | $258,490 | 3 bed / 3 bath | Available |
| 173 Holton St | $260,490 | 3 bed / 3 bath | Available |
| 181 Holton St | $260,490 | 3 bed / 3 bath | Available |
| 169 Holton St | $269,990 | 3 bed / 3 bath | Available |
Source: DR Horton
Contact builder

By pressing Contact builder, you agree that Zillow Group and other real estate professionals may call/text you about your inquiry, which may involve use of automated means and prerecorded/artificial voices and applies even if you are registered on a national or state Do Not Call list. You don't need to consent as a condition of buying any property, goods, or services. Message/data rates may apply. You also agree to our Terms of Use.
Learn how to advertise your homesEstimated market value
$254,400
$242,000 - $267,000
Not available
Price history
| Date | Event | Price |
|---|---|---|
| 11/13/2025 | Listed for sale | $254,490$179/sqft |
Source: | ||
| 11/12/2025 | Listing removed | $254,490$179/sqft |
Source: | ||
| 11/8/2025 | Price change | $254,490-1.9%$179/sqft |
Source: | ||
| 9/17/2025 | Price change | $259,490+1%$183/sqft |
Source: | ||
| 7/19/2025 | Price change | $256,990-0.6%$181/sqft |
Source: | ||
Public tax history
Monthly payment
Neighborhood: 27577
Nearby schools
GreatSchools rating
- 5/10Wilson's Mills ElementaryGrades: PK-5Distance: 0.5 mi
- 6/10Smithfield MiddleGrades: 6-8Distance: 3.5 mi
- 3/10Smithfield-Selma HighGrades: 9-12Distance: 3.7 mi
