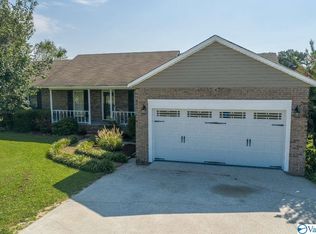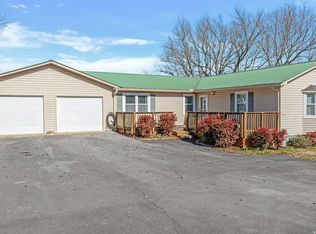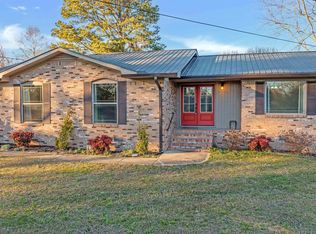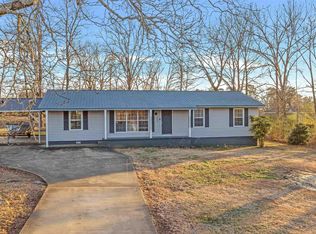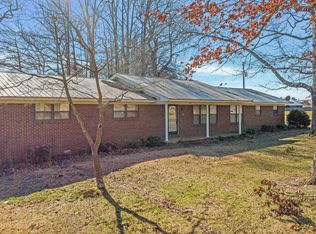Looking for an updated home located in a quiet setting with convenient proximity to downtown Rainsville? This is it! Three bedrooms (split bedroom design) and two full baths with beautiful updates. Kitchen has been beautifully appointed with new cabinets, countertops, and appliances. New washer and dryer also remain. Home has a new 12X40 workshop complete with 110 and 220 electrical service. Two new work benches remain. There is a garden shed with a lean to for lawnmower, etc. Brick patio and walkways in the back. New driveway added in front for additional parking. Home has been meticulously maintained. Sellers offering one year home warranty with sale.
For sale
Price cut: $25.1K (1/23)
$199,900
146 Hodges St, Rainsville, AL 35986
3beds
1,389sqft
Est.:
Single Family Residence
Built in ----
0.64 Acres Lot
$-- Zestimate®
$144/sqft
$-- HOA
What's special
New drivewayBeautiful main bedroomThree bedroomsNew washer and dryerNew cabinetsBrick patio
- 280 days |
- 750 |
- 36 |
Likely to sell faster than
Zillow last checked: 8 hours ago
Listing updated: 9 hours ago
Listed by:
Sharon Barnes 205-913-1406,
Sweet Home Alabama Real Estate
Source: ValleyMLS,MLS#: 21886725
Tour with a local agent
Facts & features
Interior
Bedrooms & bathrooms
- Bedrooms: 3
- Bathrooms: 2
- Full bathrooms: 2
Rooms
- Room types: Master Bedroom, Living Room, Bedroom 2, Dining Room, Bedroom 3, Kitchen
Primary bedroom
- Features: Ceiling Fan(s)
- Level: First
- Area: 204
- Dimensions: 17 x 12
Bedroom 2
- Features: Ceiling Fan(s)
- Level: First
- Area: 121
- Dimensions: 11 x 11
Bedroom 3
- Features: Ceiling Fan(s)
- Level: First
- Area: 110
- Dimensions: 10 x 11
Dining room
- Features: Fireplace
- Level: First
- Area: 168
- Dimensions: 14 x 12
Kitchen
- Features: Eat-in Kitchen, LVP
- Level: First
- Area: 198
- Dimensions: 11 x 18
Living room
- Features: LVP
- Level: First
- Area: 180
- Dimensions: 12 x 15
Heating
- Central 1
Cooling
- Central 1
Features
- Basement: Crawl Space
- Number of fireplaces: 1
- Fireplace features: Gas Log, One
Interior area
- Total interior livable area: 1,389 sqft
Property
Parking
- Parking features: Driveway-Concrete
Features
- Levels: One
- Stories: 1
Lot
- Size: 0.64 Acres
Details
- Parcel number: 1606240001011.004
Construction
Type & style
- Home type: SingleFamily
- Architectural style: Ranch
- Property subtype: Single Family Residence
Condition
- New construction: No
Utilities & green energy
- Sewer: Septic Tank
Community & HOA
Community
- Subdivision: Kilgore
HOA
- Has HOA: No
Location
- Region: Rainsville
Financial & listing details
- Price per square foot: $144/sqft
- Tax assessed value: $149,100
- Annual tax amount: $478
- Date on market: 4/20/2025
Estimated market value
Not available
Estimated sales range
Not available
$1,868/mo
Price history
Price history
| Date | Event | Price |
|---|---|---|
| 1/23/2026 | Price change | $199,900-11.2%$144/sqft |
Source: | ||
| 1/12/2026 | Price change | $225,000-6.2%$162/sqft |
Source: | ||
| 12/2/2025 | Price change | $239,900-2%$173/sqft |
Source: | ||
| 5/26/2025 | Price change | $244,900-2%$176/sqft |
Source: | ||
| 4/20/2025 | Listed for sale | $249,900+74.9%$180/sqft |
Source: | ||
Public tax history
Public tax history
| Year | Property taxes | Tax assessment |
|---|---|---|
| 2025 | $478 +4.1% | $14,920 +3.9% |
| 2024 | $459 -0.2% | $14,360 +26.4% |
| 2023 | $460 -2.1% | $11,360 -2.1% |
Find assessor info on the county website
BuyAbility℠ payment
Est. payment
$1,110/mo
Principal & interest
$965
Property taxes
$75
Home insurance
$70
Climate risks
Neighborhood: 35986
Nearby schools
GreatSchools rating
- 9/10Plainview SchoolGrades: PK-12Distance: 2.7 mi
Schools provided by the listing agent
- Elementary: Plainview
- Middle: Plainview
- High: Plainview
Source: ValleyMLS. This data may not be complete. We recommend contacting the local school district to confirm school assignments for this home.
