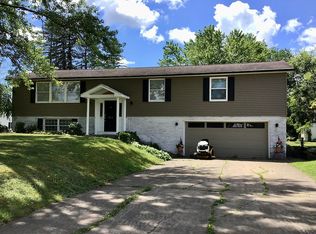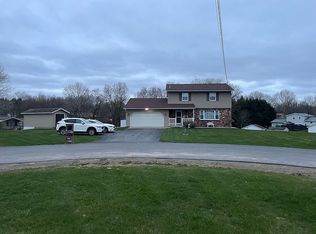Closed
$371,000
146 Hilson Dr, Rome, NY 13440
4beds
2,600sqft
Single Family Residence
Built in 1976
0.52 Acres Lot
$394,600 Zestimate®
$143/sqft
$3,444 Estimated rent
Home value
$394,600
$375,000 - $414,000
$3,444/mo
Zestimate® history
Loading...
Owner options
Explore your selling options
What's special
Looking for your own private paradise . . . look no further! Superbly located in the Town of Lee and situated on a cul-de-sac in a great neighborhood boasting 2,600 square feet of luxury living with a large backyard oasis that includes an 18' x 36' inground pool with slide, diving board, 2 year old liner & pump, a covered 24' x 11'6" Trex patio area, a fire pit, an 8' x 16' pool shed all situated on a .52 acre lot. Garage is an oversized 2 car and boasts a side door entry. Enjoy moving into a house that has been so extensively renovated inside and out that the renovations are too numerous to list but are available for your review. Prepare yourself to fall in love . . . this house is like being on vacation!
Zillow last checked: 8 hours ago
Listing updated: September 28, 2023 at 01:20pm
Listed by:
Jayne Wentworth 315-363-9191,
Kay Real Estate
Bought with:
Jayne Wentworth, 31WE0778117
Kay Real Estate
Source: NYSAMLSs,MLS#: S1488419 Originating MLS: Syracuse
Originating MLS: Syracuse
Facts & features
Interior
Bedrooms & bathrooms
- Bedrooms: 4
- Bathrooms: 3
- Full bathrooms: 2
- 1/2 bathrooms: 1
- Main level bathrooms: 2
- Main level bedrooms: 3
Bedroom 1
- Level: First
- Dimensions: 13.00 x 11.00
Bedroom 2
- Level: First
- Dimensions: 14.00 x 10.00
Bedroom 3
- Level: First
- Dimensions: 11.00 x 10.00
Bedroom 4
- Level: Lower
- Dimensions: 13.00 x 11.00
Den
- Level: Lower
- Dimensions: 15.00 x 13.00
Family room
- Level: Lower
- Dimensions: 22.00 x 13.00
Foyer
- Level: First
- Dimensions: 7.00 x 6.00
Kitchen
- Level: First
- Dimensions: 22.00 x 15.00
Laundry
- Level: Lower
- Dimensions: 11.00 x 6.00
Living room
- Level: First
- Dimensions: 14.00 x 13.00
Heating
- Electric, Baseboard
Appliances
- Included: Dryer, Dishwasher, Electric Oven, Electric Range, Gas Water Heater, Microwave, Refrigerator, Washer
Features
- Eat-in Kitchen, Storage
- Flooring: Carpet, Ceramic Tile, Hardwood, Tile, Varies
- Basement: Partial
- Has fireplace: No
Interior area
- Total structure area: 2,600
- Total interior livable area: 2,600 sqft
Property
Parking
- Total spaces: 2
- Parking features: Attached, Garage
- Attached garage spaces: 2
Features
- Levels: Two
- Stories: 2
- Patio & porch: Patio
- Exterior features: Blacktop Driveway, Pool, Patio
- Pool features: In Ground
Lot
- Size: 0.52 Acres
- Dimensions: 62 x 205
- Features: Residential Lot
Details
- Additional structures: Shed(s), Storage
- Parcel number: 30420018800100020310000000
- Special conditions: Standard
Construction
Type & style
- Home type: SingleFamily
- Architectural style: Split Level
- Property subtype: Single Family Residence
Materials
- Vinyl Siding
- Foundation: Block
Condition
- Resale
- Year built: 1976
Utilities & green energy
- Sewer: Septic Tank
- Water: Connected, Public
- Utilities for property: Water Connected
Community & neighborhood
Location
- Region: Rome
- Subdivision: Gerdon Acres
Other
Other facts
- Listing terms: Cash,Conventional,FHA,VA Loan
Price history
| Date | Event | Price |
|---|---|---|
| 9/28/2023 | Sold | $371,000-4.7%$143/sqft |
Source: | ||
| 8/15/2023 | Pending sale | $389,500$150/sqft |
Source: | ||
| 8/2/2023 | Listed for sale | $389,500+97.7%$150/sqft |
Source: | ||
| 8/8/2017 | Sold | $197,000+2.6%$76/sqft |
Source: | ||
| 6/2/2017 | Pending sale | $192,000$74/sqft |
Source: Coldwell Banker Prime Properties #S1043973 | ||
Public tax history
| Year | Property taxes | Tax assessment |
|---|---|---|
| 2024 | -- | $5,725 |
| 2023 | -- | $5,725 |
| 2022 | -- | $5,725 |
Find assessor info on the county website
Neighborhood: Lake Delta
Nearby schools
GreatSchools rating
- 5/10John E Joy Elementary SchoolGrades: K-6Distance: 1.9 mi
- 5/10Lyndon H Strough Middle SchoolGrades: 7-8Distance: 3.7 mi
- 4/10Rome Free AcademyGrades: 9-12Distance: 5.8 mi
Schools provided by the listing agent
- Elementary: Stokes Elementary
- Middle: Lyndon H Strough Middle
- High: Rome Free Academy
- District: Rome
Source: NYSAMLSs. This data may not be complete. We recommend contacting the local school district to confirm school assignments for this home.

