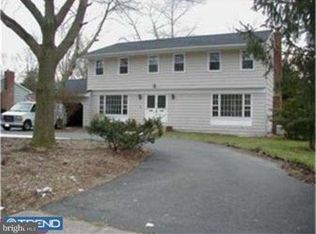Sold for $950,000
$950,000
146 Hightstown Rd, West Windsor, NJ 08550
5beds
3,023sqft
Single Family Residence
Built in 1972
0.63 Acres Lot
$991,500 Zestimate®
$314/sqft
$4,674 Estimated rent
Home value
$991,500
$882,000 - $1.12M
$4,674/mo
Zestimate® history
Loading...
Owner options
Explore your selling options
What's special
Luxury and convenience combined! This stunning 5-bedroom, 3.5-bathroom home has an abundance of both. The first floor features brand new wood flooring throughout. The custom kitchen is equipped with elegant white cabinets, a stylish backsplash, granite countertops, and new appliances including a double wall oven. Enjoy an open floor plan that seamlessly connects the eat-in kitchen to the family room, where a beautiful stone fireplace serves as the centerpiece. Custom moldings add a touch of sophistication throughout the home. The first floor bedroom - currently used as an office sits just off the kitchen. Imagine stepping into this beautiful space to start your workday! Upstairs, the master bedroom spans from front to back, offering large walk-in closets and a beautifully appointed ensuite bathroom. Three additional oversized bedrooms, all with wood flooring, and another renovated full bathroom complete the second floor. The unfinished basement provides ample storage space and awaits your personal touch—transform it into a recreation area or use it as you see fit. The large backyard features a private, spacious brick patio, ideal for outdoor gatherings. The home boasts a new roof and new windows throughout. Conveniently located near the West Windsor Community Park, Princeton Junction Train Station (for easy access to NYC or Philly), as well as schools, shopping, and downtown Princeton. Located within the highly acclaimed West Windsor-Plainsboro School District.
Zillow last checked: 8 hours ago
Listing updated: August 20, 2024 at 01:32am
Listed by:
Sharif Hatab 609-757-9883,
BHHS Fox & Roach - Robbinsville,
Listing Team: Team Sharif Sells
Bought with:
Sharif Hatab, 788982
BHHS Fox & Roach - Robbinsville
Source: Bright MLS,MLS#: NJME2043426
Facts & features
Interior
Bedrooms & bathrooms
- Bedrooms: 5
- Bathrooms: 4
- Full bathrooms: 3
- 1/2 bathrooms: 1
- Main level bathrooms: 2
- Main level bedrooms: 1
Basement
- Area: 0
Heating
- Forced Air, Natural Gas
Cooling
- Central Air, Electric
Appliances
- Included: Gas Water Heater
- Laundry: Main Level, Laundry Room
Features
- Attic, Breakfast Area, Crown Molding, Entry Level Bedroom, Open Floorplan, Formal/Separate Dining Room, Eat-in Kitchen, Recessed Lighting, Wainscotting, Walk-In Closet(s)
- Flooring: Ceramic Tile, Hardwood, Wood
- Doors: Insulated, Six Panel, Sliding Glass
- Windows: Energy Efficient
- Basement: Full
- Number of fireplaces: 1
Interior area
- Total structure area: 3,023
- Total interior livable area: 3,023 sqft
- Finished area above ground: 3,023
- Finished area below ground: 0
Property
Parking
- Total spaces: 2
- Parking features: Garage Faces Front, Attached, Driveway
- Attached garage spaces: 2
- Has uncovered spaces: Yes
Accessibility
- Accessibility features: None
Features
- Levels: Two
- Stories: 2
- Exterior features: Sidewalks, Street Lights
- Pool features: None
Lot
- Size: 0.63 Acres
Details
- Additional structures: Above Grade, Below Grade
- Parcel number: 1300017 1100001
- Zoning: R20
- Special conditions: Standard
Construction
Type & style
- Home type: SingleFamily
- Architectural style: Colonial
- Property subtype: Single Family Residence
Materials
- Frame
- Foundation: Other
Condition
- New construction: No
- Year built: 1972
Utilities & green energy
- Sewer: Public Sewer
- Water: Public
Community & neighborhood
Location
- Region: West Windsor
- Subdivision: None Available
- Municipality: WEST WINDSOR TWP
Other
Other facts
- Listing agreement: Exclusive Right To Sell
- Ownership: Fee Simple
Price history
| Date | Event | Price |
|---|---|---|
| 8/15/2024 | Sold | $950,000-3.1%$314/sqft |
Source: | ||
| 7/2/2024 | Pending sale | $980,000$324/sqft |
Source: | ||
| 6/27/2024 | Contingent | $980,000$324/sqft |
Source: | ||
| 6/27/2024 | Listed for sale | $980,000$324/sqft |
Source: | ||
| 6/27/2024 | Contingent | $980,000$324/sqft |
Source: | ||
Public tax history
| Year | Property taxes | Tax assessment |
|---|---|---|
| 2025 | $18,218 | $594,400 |
| 2024 | $18,218 +6.4% | $594,400 |
| 2023 | $17,119 +0.8% | $594,400 |
Find assessor info on the county website
Neighborhood: Princeton Junction
Nearby schools
GreatSchools rating
- 9/10Maurice Hawk Elementary SchoolGrades: PK-3Distance: 0.8 mi
- 7/10Thomas R Grover Middle SchoolGrades: 6-8Distance: 2.4 mi
- 8/10West Windsor-Plains High School SouthGrades: 9-12Distance: 0.4 mi
Schools provided by the listing agent
- District: West Windsor-plainsboro Regional
Source: Bright MLS. This data may not be complete. We recommend contacting the local school district to confirm school assignments for this home.
Get a cash offer in 3 minutes
Find out how much your home could sell for in as little as 3 minutes with a no-obligation cash offer.
Estimated market value$991,500
Get a cash offer in 3 minutes
Find out how much your home could sell for in as little as 3 minutes with a no-obligation cash offer.
Estimated market value
$991,500
