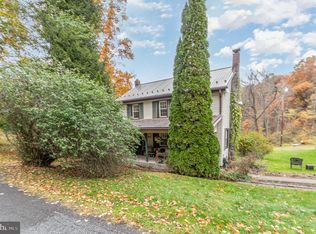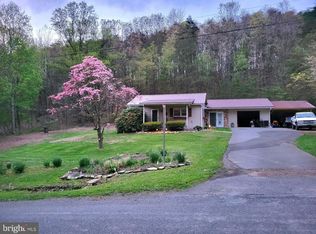Your own piece of Paradise! What a view from the top of the hill. This home is immaculate move in condition. There are poured concrete walls with walk out basement just waiting for your imagination.Pictures tell the story, central air, replacement windows, beautiful deck to relax on. There are to many updates to mention, check assoc. docs. If you want a woodstove you have your own wood supply. Hunters,permanant home or get-away!
This property is off market, which means it's not currently listed for sale or rent on Zillow. This may be different from what's available on other websites or public sources.


