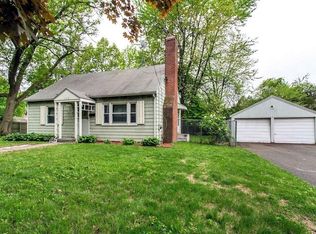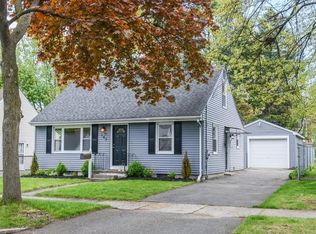Sold for $296,000
$296,000
146 Harkness Ave, Springfield, MA 01118
5beds
1,344sqft
Single Family Residence
Built in 1951
7,562 Square Feet Lot
$305,700 Zestimate®
$220/sqft
$2,503 Estimated rent
Home value
$305,700
$281,000 - $333,000
$2,503/mo
Zestimate® history
Loading...
Owner options
Explore your selling options
What's special
This recently updated Cape-style home offers 5 bedrooms and 1.5 bathrooms, seamlessly combining classic charm with contemporary comfort. Enjoy the warmth of the fireplace in the inviting living room, enhanced by elegant hardwood floors throughout. The kitchen boasts abundant natural light and easy-to-maintain vinyl flooring. With hardwood floors and a generous layout, the dining room is perfect for gatherings. The first-floor master bedroom features hardwood floors and a private enclosed porch for relaxation. Don't miss this inviting and well-appointed property! Roof is around 12 years old, Solar panel Agreement in place, New Windows installed 8 years ago, Enclosed Deck added 2 years ago, Leaf guard system installed 4 years ago, and Vinyl Floors in Kitchen updated 2 years ago.
Zillow last checked: 8 hours ago
Listing updated: October 18, 2024 at 11:40am
Listed by:
Irene Rivera 413-885-6525,
RE/MAX IGNITE 413-391-7928
Bought with:
Kelley & Katzer Team
Kelley & Katzer Real Estate, LLC
Source: MLS PIN,MLS#: 73266850
Facts & features
Interior
Bedrooms & bathrooms
- Bedrooms: 5
- Bathrooms: 2
- Full bathrooms: 1
- 1/2 bathrooms: 1
Primary bedroom
- Features: Closet, Flooring - Hardwood
- Level: First
Bedroom 2
- Features: Flooring - Hardwood, Balcony / Deck, Exterior Access
- Level: First
Bedroom 3
- Features: Flooring - Wall to Wall Carpet
- Level: Second
Bedroom 4
- Features: Flooring - Wall to Wall Carpet
- Level: Second
Bedroom 5
- Features: Bathroom - Half, Closet, Flooring - Wall to Wall Carpet
- Level: Second
Bathroom 1
- Features: Bathroom - Half, Closet - Linen, Flooring - Stone/Ceramic Tile
- Level: First
Bathroom 2
- Features: Bathroom - Half, Flooring - Vinyl
- Level: Second
Dining room
- Features: Flooring - Hardwood
- Level: First
Kitchen
- Features: Flooring - Vinyl
- Level: First
Living room
- Features: Closet, Flooring - Hardwood, Window(s) - Bay/Bow/Box
- Level: First
Heating
- Central, Forced Air, Natural Gas
Cooling
- Window Unit(s)
Appliances
- Included: Gas Water Heater, Water Heater, Range, Refrigerator, Washer, Dryer
- Laundry: Electric Dryer Hookup, Washer Hookup
Features
- Central Vacuum
- Flooring: Wood, Vinyl, Carpet
- Doors: Storm Door(s)
- Windows: Storm Window(s), Screens
- Basement: Full
- Number of fireplaces: 1
- Fireplace features: Living Room
Interior area
- Total structure area: 1,344
- Total interior livable area: 1,344 sqft
Property
Parking
- Total spaces: 4
- Parking features: Paved Drive, Off Street
- Uncovered spaces: 4
Features
- Patio & porch: Porch - Enclosed, Deck
- Exterior features: Porch - Enclosed, Deck, Rain Gutters, Storage, Screens
Lot
- Size: 7,562 sqft
Details
- Parcel number: S:06310 P:0028,2587866
- Zoning: R1
Construction
Type & style
- Home type: SingleFamily
- Architectural style: Cape
- Property subtype: Single Family Residence
Materials
- Frame
- Foundation: Concrete Perimeter
- Roof: Shingle,Solar Shingles
Condition
- Year built: 1951
Utilities & green energy
- Electric: Circuit Breakers
- Sewer: Public Sewer
- Water: Public
- Utilities for property: for Electric Range, for Electric Dryer, Washer Hookup
Community & neighborhood
Community
- Community features: Public Transportation, Shopping, Highway Access
Location
- Region: Springfield
Price history
| Date | Event | Price |
|---|---|---|
| 10/18/2024 | Sold | $296,000+1%$220/sqft |
Source: MLS PIN #73266850 Report a problem | ||
| 9/4/2024 | Contingent | $293,000$218/sqft |
Source: MLS PIN #73266850 Report a problem | ||
| 8/21/2024 | Listed for sale | $293,000$218/sqft |
Source: MLS PIN #73266850 Report a problem | ||
| 8/15/2024 | Contingent | $293,000$218/sqft |
Source: MLS PIN #73266850 Report a problem | ||
| 8/13/2024 | Price change | $293,000-1.7%$218/sqft |
Source: MLS PIN #73266850 Report a problem | ||
Public tax history
| Year | Property taxes | Tax assessment |
|---|---|---|
| 2025 | $3,821 -6.8% | $243,700 -4.5% |
| 2024 | $4,100 -6.1% | $255,300 -0.4% |
| 2023 | $4,368 +31.1% | $256,200 +44.7% |
Find assessor info on the county website
Neighborhood: East Forest Park
Nearby schools
GreatSchools rating
- 7/10Frederick Harris Elementary SchoolGrades: PK-5Distance: 0.5 mi
- NALiberty Preparatory AcademyGrades: 9-12Distance: 1.5 mi
Get pre-qualified for a loan
At Zillow Home Loans, we can pre-qualify you in as little as 5 minutes with no impact to your credit score.An equal housing lender. NMLS #10287.
Sell for more on Zillow
Get a Zillow Showcase℠ listing at no additional cost and you could sell for .
$305,700
2% more+$6,114
With Zillow Showcase(estimated)$311,814

