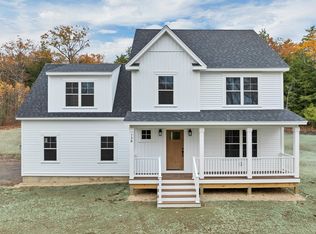Closed
Listed by:
Carrie Alex,
Alex & Associates Realty 603-403-1606
Bought with: KW Coastal and Lakes & Mountains Realty/Meredith
$515,000
146 Hare Road, Milton, NH 03851
4beds
2,693sqft
Single Family Residence
Built in 1987
10.31 Acres Lot
$537,200 Zestimate®
$191/sqft
$3,359 Estimated rent
Home value
$537,200
$467,000 - $618,000
$3,359/mo
Zestimate® history
Loading...
Owner options
Explore your selling options
What's special
Back on the market! Welcome to this 4 bedroom 2 bathroom Gambrel home that has so much to offer with lots of open space inside and outside on 10.31 acres. As you drive up the long private driveway, you pass the field of blueberry bushes before getting to the home. Greeted by a heated oversized 2 car garage, you can park your car inside and never have to go in the elements from your shopping trip. The open concept kitchen/dining features stainless appliances and granite counters on the island. The room above the garage is a bonus room with a pool table and dart board that stay with the home, but the room was previously used as a bedroom. Brand New Buderus furnace installed while listed! So much to see here, so schedule a showing today!! Minutes to the Spaulding Turnpike for easy commuting, shopping, and dining.
Zillow last checked: 8 hours ago
Listing updated: March 29, 2025 at 06:50am
Listed by:
Carrie Alex,
Alex & Associates Realty 603-403-1606
Bought with:
Jamie Poulin
KW Coastal and Lakes & Mountains Realty/Meredith
Source: PrimeMLS,MLS#: 4995556
Facts & features
Interior
Bedrooms & bathrooms
- Bedrooms: 4
- Bathrooms: 2
- Full bathrooms: 2
Heating
- Oil, Wood, Hot Water, Wood Boiler
Cooling
- None
Appliances
- Included: Dishwasher, Dryer, Microwave, Refrigerator, Washer
Features
- Flooring: Carpet, Combination, Hardwood, Parquet
- Basement: Unfinished,Interior Entry
Interior area
- Total structure area: 3,645
- Total interior livable area: 2,693 sqft
- Finished area above ground: 2,693
- Finished area below ground: 0
Property
Parking
- Total spaces: 2
- Parking features: Paved, Heated Garage, Driveway, Parking Spaces 1 - 10, Attached
- Garage spaces: 2
- Has uncovered spaces: Yes
Features
- Levels: Two
- Stories: 2
- Exterior features: Building, Deck, Shed, Storage, Poultry Coop
- Fencing: Dog Fence
Lot
- Size: 10.31 Acres
- Features: Country Setting
Details
- Additional structures: Outbuilding
- Parcel number: MLTNM00040B000060L000000
- Zoning description: LOW DE
Construction
Type & style
- Home type: SingleFamily
- Architectural style: Gambrel
- Property subtype: Single Family Residence
Materials
- Wood Siding
- Foundation: Concrete
- Roof: Asphalt Shingle
Condition
- New construction: No
- Year built: 1987
Utilities & green energy
- Electric: Circuit Breakers
- Sewer: 1250 Gallon, Leach Field, Private Sewer, Septic Tank
- Utilities for property: Cable Available, Propane
Community & neighborhood
Location
- Region: Milton
Other
Other facts
- Road surface type: Paved
Price history
| Date | Event | Price |
|---|---|---|
| 3/28/2025 | Sold | $515,000-10.4%$191/sqft |
Source: | ||
| 3/2/2025 | Contingent | $575,000$214/sqft |
Source: | ||
| 1/28/2025 | Listed for sale | $575,000$214/sqft |
Source: | ||
| 12/27/2024 | Contingent | $575,000$214/sqft |
Source: | ||
| 11/29/2024 | Listed for sale | $575,000$214/sqft |
Source: | ||
Public tax history
| Year | Property taxes | Tax assessment |
|---|---|---|
| 2024 | $8,431 +4.6% | $604,400 +84% |
| 2023 | $8,061 +0.2% | $328,500 |
| 2022 | $8,042 +7.1% | $328,500 |
Find assessor info on the county website
Neighborhood: 03851
Nearby schools
GreatSchools rating
- 4/10Milton Elementary SchoolGrades: PK-5Distance: 2.3 mi
- 4/10Nute Junior High SchoolGrades: 6-8Distance: 2.3 mi
- 1/10Nute High SchoolGrades: 9-12Distance: 2.3 mi

Get pre-qualified for a loan
At Zillow Home Loans, we can pre-qualify you in as little as 5 minutes with no impact to your credit score.An equal housing lender. NMLS #10287.
